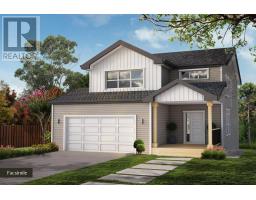151 Bonsai Drive, Hammonds Plains, Nova Scotia, CA
Address: 151 Bonsai Drive, Hammonds Plains, Nova Scotia
Summary Report Property
- MKT ID202502186
- Building TypeHouse
- Property TypeSingle Family
- StatusBuy
- Added2 weeks ago
- Bedrooms4
- Bathrooms3
- Area2245 sq. ft.
- DirectionNo Data
- Added On05 Feb 2025
Property Overview
**Stunning Family Home in Hammonds Plains, NS** Welcome to your new home in the fantastic neighborhood of Perry Pond in Hammonds Plains, where family living flourishes! This lovely property boasts a spacious lot, perfect for outdoor gatherings and play. With 3 plus 1 bedrooms and 3 full baths, there's plenty of room for everyone to feel comfortable and at home. Step inside to discover a large open great room featuring vaulted ceilings and three side windows that invite an abundance of natural light. The custom solar-powered blinds add a touch of modern convenience while ensuring privacy when needed. The heart of the home is the massive island kitchen, perfect for entertaining and family dinners, surrounded by large windows that keep the atmosphere bright and welcoming. This home also features clean electric heat with baseboards, complemented by ductless heat pumps for efficient climate control year-round. When purchasing this home you also have to consider the rising costs of electricity and with the growing popularity of electric vehicles (EVs). With the owned solar panels, the homeowner has significantly lowered their annual electricity expenses, to approximately $1,100 yearly with charging an EV exclusively at home. Solar energy has huge savings over time. Additional highlights include a built-in double garage and a convenient shed for extra storage. The lower deck will also be completed prior to closing. Located close to both Highway 102 and 103, you'll enjoy quick access to shopping, schools, and all the amenities Hammonds Plains has to offer. Don't miss this opportunity to make this beautiful home your own, where comfort, style, and community come together! It truly Feels Like Home! (id:51532)
Tags
| Property Summary |
|---|
| Building |
|---|
| Level | Rooms | Dimensions |
|---|---|---|
| Lower level | Recreational, Games room | 24.5 x 11.8 |
| Bath (# pieces 1-6) | 6.2 x 8.5 | |
| Bedroom | 11.6 x 15.1 | |
| Utility room | 11.6 x 6.9 | |
| Main level | Living room | 14.11 x 12.7 |
| Dining room | 11.1 x 12.7 | |
| Kitchen | 15.1 x 10.3 | |
| Primary Bedroom | 16.7 x 13.3 | |
| Ensuite (# pieces 2-6) | 8.5 x 8.1 | |
| Bedroom | 12.2 x 10.9 | |
| Bedroom | 11.2 x 10.9 | |
| Bath (# pieces 1-6) | 6. x 8.1 |
| Features | |||||
|---|---|---|---|---|---|
| Garage | Gravel | Stove | |||
| Dishwasher | Dryer | Washer | |||
| Refrigerator | Heat Pump | ||||




























































