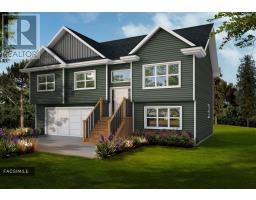180 Daisywood Drive, Hammonds Plains, Nova Scotia, CA
Address: 180 Daisywood Drive, Hammonds Plains, Nova Scotia
Summary Report Property
- MKT ID202423874
- Building TypeHouse
- Property TypeSingle Family
- StatusBuy
- Added7 days ago
- Bedrooms4
- Bathrooms4
- Area3266 sq. ft.
- DirectionNo Data
- Added On10 Dec 2024
Property Overview
Welcome to your dream family home nestled in the serene community of Hammonds Plains! This stunning 4 bedroom, 3.5 bathroom residence offers the perfect blend of comfort and modern living, all situated on a spacious lot that provides ample outdoor space for play, gardening, and entertaining. The main floor features an open-concept living and dining area, perfect for family gatherings. The heart of the home boasts a modern kitchen equipped with stainless steel appliances, updated countertops, plenty of cabinetry and pantry space, making it a chef?s delight. Four generously-sized bedrooms provide ample space for the entire family. The oversized primary suite includes an ensuite bathroom and walk in closet. Enjoy the tranquility of nature right at your doorstep, the backyard is an outdoor oasis. This expansive 2.25 acre lot features a lush yard with room for kids to play, pets to roam and is a perfect spot for summer barbecues or gathering everyone by the fire pit to roast marshmallows and enjoy an outdoor movie. Privacy and an abundance of nature at the back of the property to explore. New Roof 2024! There is wiring under the back deck for a hot tub. Hammonds Plains is known for its family-friendly environment, with excellent schools, parks, and recreational facilities nearby. Enjoy a peaceful suburban lifestyle while remaining just a short drive from Halifax's vibrant amenities. This beautiful family home in Hammonds Plains is a rare find. Don?t miss your chance to make it your own! (id:51532)
Tags
| Property Summary |
|---|
| Building |
|---|
| Level | Rooms | Dimensions |
|---|---|---|
| Second level | Primary Bedroom | 17.2 x 12.6 |
| Ensuite (# pieces 2-6) | 10.7 x 9.8 | |
| Bedroom | 12.3 x 12.5 | |
| Bedroom | 13.5 x 12.3 | |
| Bath (# pieces 1-6) | 8.5 x 9.8 | |
| Basement | Bath (# pieces 1-6) | 12.3 x 5.6 |
| Media | 12.4 x 12.8 | |
| Bedroom | 13.3 x 12.7 | |
| Storage | 12.3 x 6.10 | |
| Family room | 20.2 x 13.3 | |
| Main level | Kitchen | 20.9 x 15.4 |
| Bath (# pieces 1-6) | 6.11 x 5.3 | |
| Dining room | 13.4 x 12.5 | |
| Family room | 15.4 x 12.5 | |
| Den | 12.6 x 11.4 | |
| Other | 7.5 x 6.7 |
| Features | |||||
|---|---|---|---|---|---|
| Treed | Level | Garage | |||
| Attached Garage | Detached Garage | Stove | |||
| Dishwasher | Dryer - Electric | Refrigerator | |||
| Heat Pump | |||||

































































