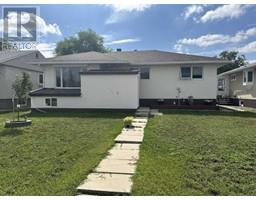414 Centre Street, Hanna, Alberta, CA
Address: 414 Centre Street, Hanna, Alberta
Summary Report Property
- MKT IDA2126652
- Building TypeHouse
- Property TypeSingle Family
- StatusBuy
- Added21 weeks ago
- Bedrooms2
- Bathrooms4
- Area2354 sq. ft.
- DirectionNo Data
- Added On26 Aug 2024
Property Overview
Unique opportunity to purchase a newly renovated property. This hall has been converted to a residential home with opportunity to further develop the basement into more living space or run your small business, hobby studio, art room etc. There are 2 exterior access doors to the basement as well as 1 interior. The main floor has been completely re done with new flooring, windows, kitchen, bathrooms, paint, high end Hunter Douglas blinds (which include a lifetime warranty) and new roof in 2023. 12' ceilings in the main living area and 9' ceilings through bedrooms and kitchen. Each bedroom features a walk in closet and there is a bonus room which could be utilized as an office space. The basement has had a new floor poured and is in excellent condition. There is a full kitchen, 2 x 1/2 baths, wet bar and a huge open space for you to use for whatever you need/choose to. Call your favorite realtor and come take a look at this one of a kind property! (id:51532)
Tags
| Property Summary |
|---|
| Building |
|---|
| Land |
|---|
| Level | Rooms | Dimensions |
|---|---|---|
| Lower level | 2pc Bathroom | .00 Ft x .00 Ft |
| 2pc Bathroom | .00 Ft x .00 Ft | |
| Main level | Bedroom | 11.50 Ft x 12.08 Ft |
| Other | 6.17 Ft x 5.50 Ft | |
| Bedroom | 11.50 Ft x 12.08 Ft | |
| Other | 6.17 Ft x 5.50 Ft | |
| 4pc Bathroom | .00 Ft x .00 Ft | |
| Office | 8.92 Ft x 11.50 Ft | |
| 2pc Bathroom | Measurements not available | |
| Upper Level | Bonus Room | 15.25 Ft x 11.58 Ft |
| Features | |||||
|---|---|---|---|---|---|
| Back lane | Wet bar | PVC window | |||
| Closet Organizers | None | Refrigerator | |||
| Stove | Window Coverings | None | |||





















































