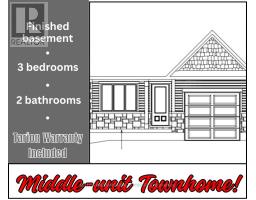641 10TH AVENUE, Hanover, Ontario, CA
Address: 641 10TH AVENUE, Hanover, Ontario
Summary Report Property
- MKT IDX11823001
- Building TypeHouse
- Property TypeSingle Family
- StatusBuy
- Added6 weeks ago
- Bedrooms3
- Bathrooms1
- Area0 sq. ft.
- DirectionNo Data
- Added On05 Dec 2024
Property Overview
1.5 storey brick home sitting on a nice sized corner lot in Hanover awaits its new owner to come and make it their own. This property gives you lots of space to build a garage or possibly an addition! Getting you started, it does have a separate large workshop with hydro measuring approx. 12' x 20'. This family home is within walking distance to downtown, the Hanover Park, trails and Hanover Heights Community School. Step inside from your mudroom to a nice sized eat-in kitchen with plenty of cabinets and a large main floor laundry room with new exterior French doors to your deck. This home also features a cozy living room, separate dining room with original glass French doors and all original hardwood throughout. Upstairs you will find 3 bedrooms (new doors and trim to be completed soon), and a 3 pc bath (also to be finished soon). The basement will be great for storage and has a 1pc bath; toilet. This home also comes complete with appliances as well! Call your REALTOR® and book your private showing. (id:51532)
Tags
| Property Summary |
|---|
| Building |
|---|
| Land |
|---|
| Level | Rooms | Dimensions |
|---|---|---|
| Second level | Primary Bedroom | 4.39 m x 3.35 m |
| Primary Bedroom | 4.39 m x 3.35 m | |
| Primary Bedroom | 4.39 m x 3.35 m | |
| Bedroom | 2.87 m x 2.87 m | |
| Bedroom | 2.87 m x 2.87 m | |
| Bedroom | 2.87 m x 2.87 m | |
| Bedroom | 2.87 m x 2.44 m | |
| Bedroom | 2.87 m x 2.44 m | |
| Bedroom | 2.87 m x 2.44 m | |
| Bathroom | 2.13 m x 1.52 m | |
| Bathroom | 2.13 m x 1.52 m | |
| Bathroom | 2.13 m x 1.52 m | |
| Basement | Other | 3.66 m x 5.18 m |
| Other | 3.66 m x 5.18 m | |
| Other | 3.66 m x 5.18 m | |
| Utility room | 3.35 m x 5.18 m | |
| Utility room | 3.35 m x 5.18 m | |
| Utility room | 3.35 m x 5.18 m | |
| Main level | Other | 3.66 m x 7.32 m |
| Other | 3.66 m x 7.32 m | |
| Other | 3.66 m x 7.32 m | |
| Laundry room | 3.48 m x 4.09 m | |
| Laundry room | 3.48 m x 4.09 m | |
| Laundry room | 3.48 m x 4.09 m | |
| Living room | 3.66 m x 5.49 m | |
| Living room | 3.66 m x 5.49 m | |
| Living room | 3.66 m x 5.49 m | |
| Dining room | 3.96 m x 3.35 m | |
| Dining room | 3.96 m x 3.35 m | |
| Dining room | 3.96 m x 3.35 m | |
| Foyer | 3.96 m x 2.13 m | |
| Foyer | 3.96 m x 2.13 m | |
| Foyer | 3.96 m x 2.13 m |
| Features | |||||
|---|---|---|---|---|---|
| Water softener | Dishwasher | Dryer | |||
| Freezer | Microwave | Oven | |||
| Range | Refrigerator | Washer | |||
| Window Coverings | Central air conditioning | ||||















































