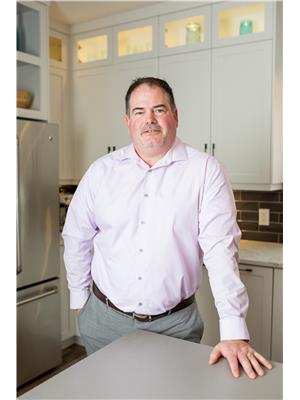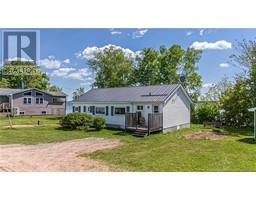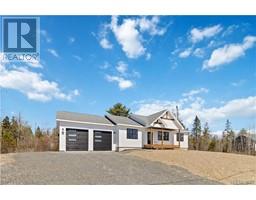23 Eaglewood Drive, Hanwell, New Brunswick, CA
Address: 23 Eaglewood Drive, Hanwell, New Brunswick
Summary Report Property
- MKT IDNB103131
- Building TypeHouse
- Property TypeSingle Family
- StatusBuy
- Added18 weeks ago
- Bedrooms6
- Bathrooms4
- Area6377 sq. ft.
- DirectionNo Data
- Added On15 Jul 2024
Property Overview
Welcome to this luxurious executive bungalow that seamlessly blends sophistication with functionality in an exclusive neighbourhood. As you approach the property, you are greeted by a spring-fed pond and a paved driveway leading you up the triple-car garage. Inside the home, you'll be captivated by the open-concept great room, where soaring ceilings with skylights provide natural light. The heart of this room is its gourmet kitchen, a culinary haven equipped with state-of-the-art appliances, granite countertops, and two large center islands with seating. Whether entertaining guests or enjoying a quiet family dinner, this kitchen is a chef's dream and the home's focal point. Finishing this room is a spacious formal dining area, dining nook, and living room. The primary suite features a walk-in closet, ductless split heat pump, and a spa-like ensuite bathroom with a soaking tub and a walk-in shower. Each additional bedroom is thoughtfully designed, offering comfort and privacy for family members or guests. The living spaces seamlessly extend to the private outdoor oasis with a large deck leading to a heated inground saltwater pool, creating an ambiance of serenity and relaxation. The basement is finished for even more living space with an open great room, two bedrooms, a bathroom, and a granny suite that is great for extra guests. Don't miss the opportunity to make this extraordinary residence your own and experience the pinnacle of executive living. (id:51532)
Tags
| Property Summary |
|---|
| Building |
|---|
| Level | Rooms | Dimensions |
|---|---|---|
| Basement | Kitchen | 21'1'' x 14'5'' |
| Bath (# pieces 1-6) | 8'4'' x 7'7'' | |
| Utility room | 26'9'' x 14'8'' | |
| Bedroom | 26'8'' x 15'7'' | |
| Bedroom | 26'8'' x 16'6'' | |
| Recreation room | 31'6'' x 36'2'' | |
| Main level | Mud room | 11'2'' x 12'6'' |
| Laundry room | 8'2'' x 7'2'' | |
| 2pc Bathroom | 2'6'' x 7'2'' | |
| Bedroom | 9'7'' x 19'10'' | |
| Office | 10'4'' x 12'8'' | |
| Bedroom | 12'4'' x 17'8'' | |
| Bedroom | 13'3'' x 13'7'' | |
| Bath (# pieces 1-6) | 9'6'' x 7'8'' | |
| Other | 5'5'' x 10'7'' | |
| Ensuite | 9'6'' x 13'7'' | |
| Primary Bedroom | 16'10'' x 25'2'' | |
| Dining nook | 13'0'' x 14'5'' | |
| Living room/Dining room | 19'3'' x 37'0'' | |
| Kitchen | 13'0'' x 30'9'' |
| Features | |||||
|---|---|---|---|---|---|
| Balcony/Deck/Patio | Attached Garage | Garage | |||
| Heat Pump | |||||




























































