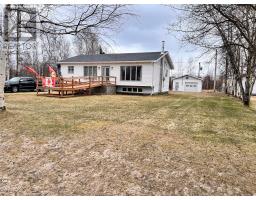4 Commercial Street, Happy Valley - Goose Bay, Newfoundland & Labrador, CA
Address: 4 Commercial Street, Happy Valley - Goose Bay, Newfoundland & Labrador
Summary Report Property
- MKT ID1274068
- Building TypeHouse
- Property TypeSingle Family
- StatusBuy
- Added14 weeks ago
- Bedrooms3
- Bathrooms3
- Area3100 sq. ft.
- DirectionNo Data
- Added On14 Aug 2024
Property Overview
This home represents a rare find in today's market. Using ICF construction , the combination of foam and concrete has made this home incredibly efficient. Mitsubishi Heat pumps are used in combination with baseboard heating resulting in extremely low heat bills. The home is also very easy to keep cool in summer. This home has great curb appeal and includes decks on the main and second levels. The property has mature vegetation and is very secluded in the back. The interior is open concept on the first floor and presents as a modern living concept. The large basement has all the gyproc installed on the exterior walls. There is a large attached garage with a heated floor. Both full bathrooms also have heated floors. A large study area on the second floor also presents the opportunity to create a fourth bedroom. This property provides close access to boat launch and snowmobile trails . (id:51532)
Tags
| Property Summary |
|---|
| Building |
|---|
| Land |
|---|
| Level | Rooms | Dimensions |
|---|---|---|
| Second level | Bedroom | 11.5 x 13.5 |
| Bedroom | 10 x 10 | |
| Bath (# pieces 1-6) | 5 x 9 | |
| Other | 13 x 12 | |
| Other | 5.5 x 8 | |
| Ensuite | 11.5 x 8.5 | |
| Primary Bedroom | 18 x 13.5 | |
| Basement | Storage | 8.5 x 7 |
| Storage | 5.5 x 13.5 | |
| Other | 8 x 10 | |
| Other | 16.5 x 22 | |
| Other | 22 x 14 | |
| Main level | Porch | 5.5 x 10 |
| Bath (# pieces 1-6) | 4 x 6 | |
| Laundry room | 7 x 5.5 | |
| Living room | 14 x 21.5 | |
| Kitchen | 21 x 13.5 |
| Features | |||||
|---|---|---|---|---|---|
| Attached Garage | Garage(2) | Alarm System | |||
| Central Vacuum | Dishwasher | Refrigerator | |||
| Microwave | Stove | Washer | |||
| Dryer | Air exchanger | ||||






























