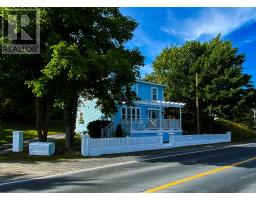60 Harvey Street, HARBOUR GRACE, Newfoundland & Labrador, CA
Address: 60 Harvey Street, Harbour Grace, Newfoundland & Labrador
Summary Report Property
- MKT ID1274511
- Building TypeHouse
- Property TypeSingle Family
- StatusBuy
- Added13 weeks ago
- Bedrooms3
- Bathrooms3
- Area2185 sq. ft.
- DirectionNo Data
- Added On19 Aug 2024
Property Overview
Gorgeous Home located in Historic Harbour Grace, NL. This beautiful house features a grand foyer that leads into a large living/dining room area, elegant light fixtures, stainless steel appliances, laminate floors, downstairs powder room, spacious master bedroom with ensuite, cozy upstairs family room, large patio at the rear and an 8x10 storage shed. Recent upgrades include a high efficiency hot water furnace, hot water tank, plumbing from the house to the road and the shingles were done in 2018. This is a modern home that maintains old style charm. Only a few minutes drive from amenities that include a hospital , schools, shopping mall, stadium, swimming pool, sandy beaches, fine dining restaurants ,theatre, walking trails, atv trails, boating, fishing etc. Also within walking distance of the newly proposed Yellow Belly Development on the site of the former Cathedral of the Immaculate Conception Church in Harbour Grace and only a couple of minutes walk from the recently opened Old Historic Courthouse. NLs capital city of St.John's is only a little over 1 hour drive away. This lovely home is priced to sell and it could be yours today. (id:51532)
Tags
| Property Summary |
|---|
| Building |
|---|
| Land |
|---|
| Level | Rooms | Dimensions |
|---|---|---|
| Second level | Family room | 20x16.7 |
| Laundry room | 6.7x5 | |
| Bedroom | 12x9.4 | |
| Bath (# pieces 1-6) | 9.3x6.8 | |
| Bedroom | 12.6x9.9 | |
| Ensuite | 11.8x9 | |
| Primary Bedroom | 17x12 | |
| Main level | Bath (# pieces 1-6) | 6x4 |
| Den | 13x12 | |
| Storage | 14.11x7.8 | |
| Living room/Dining room | 29x14.3 | |
| Foyer | 17x13.8 | |
| Kitchen | 25.8x9.10 |
| Features | |||||
|---|---|---|---|---|---|
| Dishwasher | Refrigerator | Microwave | |||
| Stove | Washer | Dryer | |||
















































