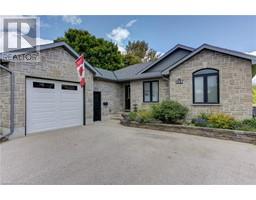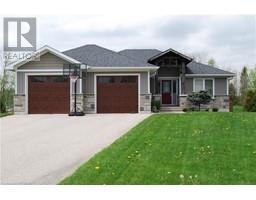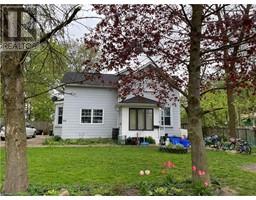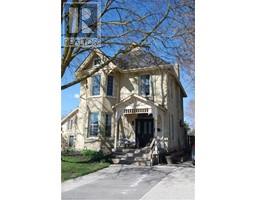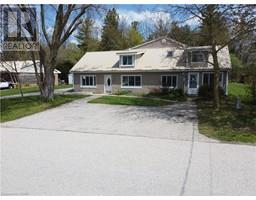24 GEORGE Street Unit# 9 Minto, Harriston, Ontario, CA
Address: 24 GEORGE Street Unit# 9, Harriston, Ontario
Summary Report Property
- MKT ID40627723
- Building TypeRow / Townhouse
- Property TypeSingle Family
- StatusBuy
- Added14 weeks ago
- Bedrooms3
- Bathrooms2
- Area1814 sq. ft.
- DirectionNo Data
- Added On13 Aug 2024
Property Overview
Come discover this nearly new 3 bedroom, 2 bathroom freehold bungalow townhouse in Harriston. Nestled on a private dead-end street, this bright, open-concept home offers over 1500 sq. ft. of finished living space. This Quality built home features high-end finishes, including a gourmet kitchen with stainless steel appliances, custom backsplash, granite countertops, and an island/breakfast bar. The main floor boasts a primary bedroom with a walk-in closet, sleek ensuite, convenient laundry and a living/dining room with walkout to a beautiful deck for BBQ’s and relaxing. The lower level of the home is completely finished and offers a third bedroom, a 3-piece bathroom as well as a large recreation room with plenty of space to move around. Ideal for those seeking a low-maintenance, luxury home in a great community at an affordable price. Don’t miss this rare opportunity in Harriston Heights! This home ticks all the boxes! (id:51532)
Tags
| Property Summary |
|---|
| Building |
|---|
| Land |
|---|
| Level | Rooms | Dimensions |
|---|---|---|
| Basement | Recreation room | 14'2'' x 38'1'' |
| Bedroom | 11'9'' x 8'8'' | |
| 3pc Bathroom | Measurements not available | |
| Main level | Primary Bedroom | 10'9'' x 11'5'' |
| Living room | 10'6'' x 13'5'' | |
| Laundry room | 5'1'' x 7'0'' | |
| Kitchen | 14'7'' x 9'0'' | |
| Dining room | 8'5'' x 13'5'' | |
| Bedroom | 10'4'' x 10'5'' | |
| 4pc Bathroom | Measurements not available |
| Features | |||||
|---|---|---|---|---|---|
| Attached Garage | Central air conditioning | ||||













































