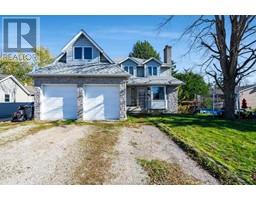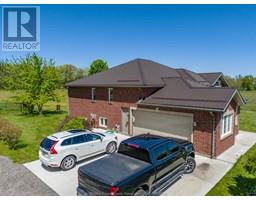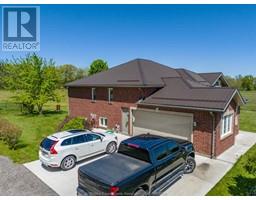176 WELLINGTON STREET, Harrow, Ontario, CA
Address: 176 WELLINGTON STREET, Harrow, Ontario
Summary Report Property
- MKT ID25002390
- Building TypeHouse
- Property TypeSingle Family
- StatusBuy
- Added2 days ago
- Bedrooms3
- Bathrooms1
- Area0 sq. ft.
- DirectionNo Data
- Added On06 Feb 2025
Property Overview
Whether you are a first time home buyer or a retiree, this cute and cozy bungalow located in the heart of Harrow will be sure to check off a lot of boxes. Step into the newly renovated foyer leading to the open concept living room/dining room. Refinished original hardwood guides you through this clean and well kept home featuring 3 bedrooms including primary bedroom with updated walk in closet, 4 piece bath, and oak kitchen with ample cabinet space. Newer windows throughout provide plenty of natural light. Long driveway leads to the single detached garage with automatic door opener, great for your car or workshop. The backyard is quite large and fully fenced in with lots of space to run, play or garden! Located within walking distance to all conveniences in town including shopping, parks, schools and recreational activities, and a short drive to numerous beaches and wineries that this area is known for. This home is a must see, schedule your viewing today! (id:51532)
Tags
| Property Summary |
|---|
| Building |
|---|
| Land |
|---|
| Level | Rooms | Dimensions |
|---|---|---|
| Basement | Storage | Measurements not available |
| Utility room | Measurements not available | |
| Laundry room | Measurements not available | |
| Main level | 4pc Bathroom | Measurements not available |
| Bedroom | Measurements not available | |
| Bedroom | Measurements not available | |
| Foyer | Measurements not available | |
| Primary Bedroom | Measurements not available | |
| Kitchen | Measurements not available | |
| Dining room | Measurements not available | |
| Living room | Measurements not available |
| Features | |||||
|---|---|---|---|---|---|
| Paved driveway | Finished Driveway | Side Driveway | |||
| Detached Garage | Garage | Dishwasher | |||
| Dryer | Microwave | Washer | |||
| Central air conditioning | |||||































































