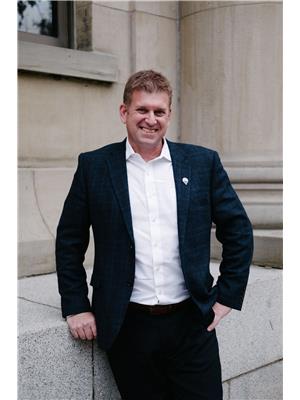1360 Route 635, Harvey, New Brunswick, CA
Address: 1360 Route 635, Harvey, New Brunswick
Summary Report Property
- MKT IDNB110305
- Building TypeHouse
- Property TypeSingle Family
- StatusBuy
- Added9 weeks ago
- Bedrooms3
- Bathrooms2
- Area2220 sq. ft.
- DirectionNo Data
- Added On16 Dec 2024
Property Overview
This brand new construction sits on nearly 13 acres of rural privacy and is due for completion in February 2025. Located on Rte 635 less than 30 mins from Fredericton and just 10 mins off the TCH, its also just a short drive to the Village of Harvey and the nearby Lakes. The positioning of this home allows for amazing sunrises combined with a mountain view which would also be for great solar power options. This large home is custom built with a Rustic flare that compliments it's surroundings yet has all the conveniences of modern living. The vertical wood siding will be first to catch your eye as you pull up to the huge attached garage on the lower level showcasing the rugged exterior of this home with front and side stairs c/w decks and large roof overhangs for added protection from the elements. The lower level will consist of a large bedroom, full bath & laundry area and loads of storage space. Main level will be finished with 2 large bedrooms with big closets, wide hallways, full bath, and huge open concept for kitchen, dining and living area. Home will be completed with lots of wood finishings that will compliment it's intended design. The 13 acres provides nice seclusion and even has a beautiful brook running thru it but also provides an option for future development if so desired. (id:51532)
Tags
| Property Summary |
|---|
| Building |
|---|
| Level | Rooms | Dimensions |
|---|---|---|
| Basement | Office | X |
| Laundry room | X | |
| Bath (# pieces 1-6) | X | |
| Bedroom | X | |
| Other | X | |
| Main level | Bath (# pieces 1-6) | X |
| Bedroom | X | |
| Bedroom | X | |
| Kitchen | X | |
| Living room | X |
| Features | |||||
|---|---|---|---|---|---|
| Treed | Balcony/Deck/Patio | Attached Garage | |||
| Garage | Heat Pump | ||||






























