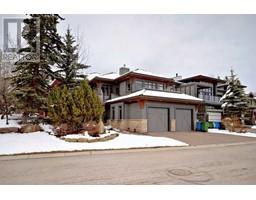404 750 harvie heights road, Harvie Heights, Alberta, CA
Address: 404 750 harvie heights road, Harvie Heights, Alberta
2 Beds2 Baths688 sqftStatus: Buy Views : 384
Price
$709,000
Summary Report Property
- MKT IDA2184811
- Building TypeRow / Townhouse
- Property TypeSingle Family
- StatusBuy
- Added3 weeks ago
- Bedrooms2
- Bathrooms2
- Area688 sq. ft.
- DirectionNo Data
- Added On30 Dec 2024
Property Overview
Skyridge at Harvie Heights. Conveniently located just west of Canmore, enroute to Banff, mountain views to enjoy with a breathtaking panorama of, Three Sisters, Rundle Range, Three and Ha Ling Peak. Brand new 2 Bedrooms and 2 Bathrooms with insuite laundry! Skyridge at Harvie Heights is the ideal investment for personal vacation use, short term rentals or both! Offering perfect opportunity to invest into your weekend warrior lifestyle and generate income via short terms rentals on platforms such as Airbnb, VRBO. (id:51532)
Tags
| Property Summary |
|---|
Property Type
Single Family
Building Type
Row / Townhouse
Storeys
1
Square Footage
688 sqft
Title
Condominium/Strata
Land Size
Unknown
Parking Type
Carport
| Building |
|---|
Bedrooms
Above Grade
2
Bathrooms
Total
2
Interior Features
Appliances Included
Refrigerator, None, Range - Electric, Dishwasher, Microwave Range Hood Combo, Washer/Dryer Stack-Up
Flooring
Carpeted, Vinyl Plank
Basement Type
None
Building Features
Features
Other, No Animal Home, No Smoking Home
Foundation Type
Poured Concrete
Style
Attached
Construction Material
Wood frame
Square Footage
688 sqft
Total Finished Area
688 sqft
Structures
None
Heating & Cooling
Cooling
Central air conditioning
Heating Type
Forced air
Neighbourhood Features
Community Features
Pets Allowed With Restrictions
Maintenance or Condo Information
Maintenance Fees
$623.32 Monthly
Maintenance Fees Include
Electricity, Heat, Reserve Fund Contributions, Sewer, Waste Removal, Water
Parking
Parking Type
Carport
Total Parking Spaces
1
| Land |
|---|
Lot Features
Fencing
Not fenced
Other Property Information
Zoning Description
Visitor Accommodation
| Level | Rooms | Dimensions |
|---|---|---|
| Main level | Other | 5.67 Ft x 3.83 Ft |
| Living room | 11.58 Ft x 14.83 Ft | |
| Other | 11.58 Ft x 11.67 Ft | |
| 3pc Bathroom | 4.92 Ft x 7.75 Ft | |
| Laundry room | 2.58 Ft x 3.25 Ft | |
| Primary Bedroom | 8.67 Ft x 11.67 Ft | |
| 3pc Bathroom | 4.92 Ft x 7.83 Ft | |
| Bedroom | 8.25 Ft x 11.08 Ft |
| Features | |||||
|---|---|---|---|---|---|
| Other | No Animal Home | No Smoking Home | |||
| Carport | Refrigerator | None | |||
| Range - Electric | Dishwasher | Microwave Range Hood Combo | |||
| Washer/Dryer Stack-Up | Central air conditioning | ||||




































