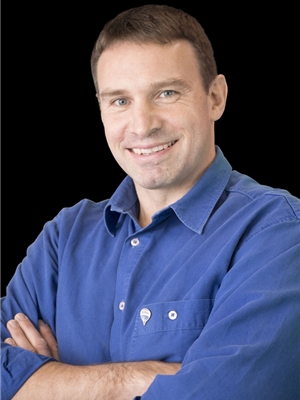418, 1000 Harvie Heights Road, Harvie Heights, Alberta, CA
Address: 418, 1000 Harvie Heights Road, Harvie Heights, Alberta
Summary Report Property
- MKT IDA2156111
- Building TypeRow / Townhouse
- Property TypeSingle Family
- StatusBuy
- Added14 weeks ago
- Bedrooms2
- Bathrooms2
- Area870 sq. ft.
- DirectionNo Data
- Added On12 Aug 2024
Property Overview
Townhouse style Air B&B property with fantastic revenue potential! - Just 5 minutes from Canmore Downtown and 2 minutes from Banff National Park, the Banff Boundary Lodge is an ideal base for your next adventure. Whether you want to use it as your vacation retreat or rent it out on Airbnb, this condo has fantastic potential. Guests love its townhouse style with a private entrance and two-level setup. The second-floor entrance opens to an inviting open-concept living, dining, and kitchen area with a cozy fireplace and a half-bath. The pullout couch in the living area sleeps 2, and the two bedrooms upstairs accommodate 6 more guests. Beautiful granite countertops, vinyl plank flooring, and stylish wood accents throughout create a cozy mountain feel. As a bright corner unit, it boasts the best location in the complex with stunning mountain views while being away from the highway for peace and quiet. The well-managed complex offers a common area with laundry facilities, a large outdoor hot tub, and a BBQ pit, along with ample parking—a perfect setup for a relaxing stay. The list price is including 5% GST tax which most buyers would be able to defer. Contact your professional accountant! (id:51532)
Tags
| Property Summary |
|---|
| Building |
|---|
| Land |
|---|
| Level | Rooms | Dimensions |
|---|---|---|
| Second level | Primary Bedroom | 10.25 Ft x 15.25 Ft |
| 5pc Bathroom | Measurements not available | |
| Bedroom | 9.83 Ft x 13.00 Ft | |
| Main level | Other | 4.50 Ft x 4.83 Ft |
| Living room | 13.00 Ft x 11.92 Ft | |
| Dining room | 11.42 Ft x 9.25 Ft | |
| Kitchen | 7.75 Ft x 8.33 Ft | |
| 2pc Bathroom | Measurements not available |
| Features | |||||
|---|---|---|---|---|---|
| No Animal Home | No Smoking Home | Parking | |||
| Shared | Refrigerator | Oven - Electric | |||
| Range - Electric | Dishwasher | Microwave | |||
| See Remarks | Recreation Centre | Whirlpool | |||





































