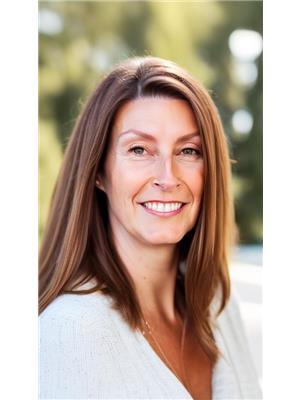19356 Fargo ROAD, Harwich Township, Ontario, CA
Address: 19356 Fargo ROAD, Harwich Township, Ontario
Summary Report Property
- MKT ID24018228
- Building TypeHouse
- Property TypeSingle Family
- StatusBuy
- Added13 weeks ago
- Bedrooms5
- Bathrooms4
- Area0 sq. ft.
- DirectionNo Data
- Added On19 Aug 2024
Property Overview
This custom stone & stucco 2 storey sits on approx. 1.6 acres with A1 zoning for hobby farm or work from home possibilities. The main house offers 4 bedrooms and 2.5 baths, hardwood and ceramic flooring, 10' ceilings and beautiful oak throughout (trim, doors and cabinetry) along with a 1 bedroom, 1 bath granny suite with gas fireplace - perfect for guests/possible extra income. Generous chef's kitchen features tons of cabinetry, island, granite countertops, all appliances and 2 large bay windows overlooking the pressure-treated 30 x 24 deck in fenced-in rear yard. Huge primary bedroom is really it's own suite with a 5-piece bath and walk-in closet. There is also a 64 x 40 insulated worshop with it's own full bath and 2 16' x 14' bay doors - ideal for mechanic, contractor, trucker, plumber, etc. Together with a 3 car garage plue carport built in 2020, concrete parking for 10 cars, large covered porch and stone & iron fencing with gates - this grand rural estate is a must see! (id:51532)
Tags
| Property Summary |
|---|
| Building |
|---|
| Land |
|---|
| Level | Rooms | Dimensions |
|---|---|---|
| Second level | 4pc Bathroom | Measurements not available |
| Bedroom | 13 ft ,6 in x 11 ft | |
| Bedroom | 13 ft ,7 in x 12 ft | |
| 5pc Ensuite bath | 15 ft x 14 ft ,11 in | |
| Primary Bedroom | 20 ft x 13 ft | |
| Main level | Living room | Measurements not available |
| 4pc Bathroom | Measurements not available | |
| Bedroom | Measurements not available | |
| Kitchen/Dining room | Measurements not available | |
| 2pc Bathroom | 6 ft x 6 ft | |
| Laundry room | 12 ft x 10 ft | |
| Dining nook | 15 ft x 14 ft ,11 in | |
| Bedroom | 12 ft ,11 in x 11 ft | |
| Kitchen | 20 ft x 17 ft | |
| Living room | 15 ft ,6 in x 13 ft ,8 in | |
| Foyer | 13 ft ,9 in x 10 ft ,10 in |
| Features | |||||
|---|---|---|---|---|---|
| Double width or more driveway | Circular Driveway | Concrete Driveway | |||
| Detached Garage | Garage | Carport | |||
| Dishwasher | Dryer | Refrigerator | |||
| Washer | Oven | Central air conditioning | |||






















































