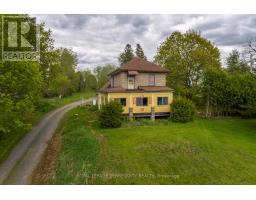554 FIRE ROUTE 93A ROUTE, Havelock-Belmont-Methuen, Ontario, CA
Address: 554 FIRE ROUTE 93A ROUTE, Havelock-Belmont-Methuen, Ontario
Summary Report Property
- MKT IDX9247127
- Building TypeHouse
- Property TypeSingle Family
- StatusBuy
- Added14 weeks ago
- Bedrooms4
- Bathrooms4
- Area0 sq. ft.
- DirectionNo Data
- Added On12 Aug 2024
Property Overview
Gorgeous Discovery log home and garage located on beautiful lot with exceptional privacy, views and waterfront on Kasshabog Lake. Custom built home with many thoughtful features including open concept kitchen, dining room and great room with cathedral ceiling, sun room on lake side, second floor loft office/sitting room, overlooking lake, finished lower level and walkout to lakefront. Exterior has upper and lower firepits including rough in electrical, plumbing for exterior kitchen on stone patio, water side sauna. Spectacular, clean waterfront includes child friendly, walk-in sand beach, 2 newer docks for swimming, boats and sun bathing, natural rock and landscaping. **** EXTRAS **** Large garage with power and sitting room attached. Home constructed with ICF foundation system. (id:51532)
Tags
| Property Summary |
|---|
| Building |
|---|
| Land |
|---|
| Level | Rooms | Dimensions |
|---|---|---|
| Second level | Bedroom 2 | 3.81 m x 3.12 m |
| Bedroom 3 | 3.78 m x 3.12 m | |
| Den | 4.78 m x 2.7 m | |
| Basement | Laundry room | 2.97 m x 1.54 m |
| Utility room | 3.9 m x 2.46 m | |
| Recreational, Games room | 10.17 m x 8.01 m | |
| Bedroom 4 | 3.74 m x 3.72 m | |
| Ground level | Kitchen | 7.36 m x 4.27 m |
| Eating area | 4.74 m x 3.49 m | |
| Living room | 7.06 m x 3.6 m | |
| Dining room | 3.91 m x 3.28 m | |
| Primary Bedroom | 4.38 m x 3.8 m |
| Features | |||||
|---|---|---|---|---|---|
| Wooded area | Conservation/green belt | Sump Pump | |||
| Sauna | Detached Garage | Garage door opener remote(s) | |||
| Water Heater | Dishwasher | Dryer | |||
| Microwave | Refrigerator | Stove | |||
| Washer | Walk out | Central air conditioning | |||
| Ventilation system | |||||


























































