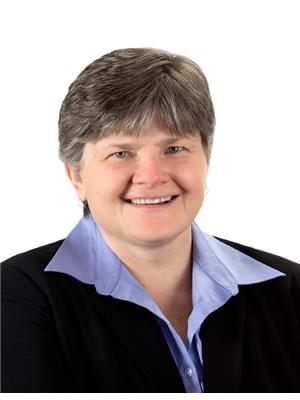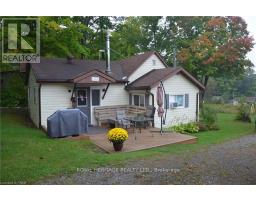87 FIRE ROUTE 57 Havelock Village, Havelock, Ontario, CA
Address: 87 FIRE ROUTE 57, Havelock, Ontario
Summary Report Property
- MKT ID40548431
- Building TypeHouse
- Property TypeSingle Family
- StatusBuy
- Added14 weeks ago
- Bedrooms2
- Bathrooms1
- Area900 sq. ft.
- DirectionNo Data
- Added On13 Aug 2024
Property Overview
Price Reduction!! Enjoy the summer sitting on your dock on beautiful Cordova Lake! The best part is you don't have to worry about high waterfront taxes as you can enjoy deeded access with a lake view! The best of both worlds! This cottage is fully winterized and has had many updates over the years to make it comfortable for every season. The location is a great and is close to ATV and snowmobile trails in the area. Comes with a very nice spacious deck with built in seating and cushions and has all the things you need to start your summer season off right, even a barbeque! A large cast iron wood burning cook stove with oven is in the Kitchen. Great for heat and cooking pizza for your guests! The spacious workshop has an area for wood storage and as well there is a smaller shed for the yard and garden equipment. Star Link Satellite provides internet service for the property and is negotiable with the sale. It's and easy commute from the city so don't let this one get away! (id:51532)
Tags
| Property Summary |
|---|
| Building |
|---|
| Land |
|---|
| Level | Rooms | Dimensions |
|---|---|---|
| Main level | Bedroom | 11'7'' x 6'5'' |
| Primary Bedroom | 12'0'' x 10'2'' | |
| Den | 11'7'' x 6'6'' | |
| 4pc Bathroom | Measurements not available | |
| Utility room | 3'6'' x 2'7'' | |
| Laundry room | 7'9'' x 7'3'' | |
| Living room | 15'4'' x 13'4'' | |
| Kitchen | 15'5'' x 14'8'' |
| Features | |||||
|---|---|---|---|---|---|
| Country residential | Recreational | Dryer | |||
| Refrigerator | Stove | Washer | |||
| Window Coverings | Window air conditioner | ||||
























































