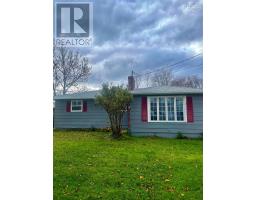12451 Highway Highway|Highway 4, Havre Boucher, Nova Scotia, CA
Address: 12451 Highway Highway|Highway 4, Havre Boucher, Nova Scotia
Summary Report Property
- MKT ID202404548
- Building TypeMobile Home
- Property TypeSingle Family
- StatusBuy
- Added22 weeks ago
- Bedrooms1
- Bathrooms1
- Area896 sq. ft.
- DirectionNo Data
- Added On19 Jun 2024
Property Overview
Nestled on a sprawling 2-acres lot in the desirable community of Havre Boucher, this meticulously renovated 1-bedroom, 1-bathroom mini home would make the perfect fit for a starter home or for a retiree looking to downsize to a one level. Built in 1974, this home has been revitalized, presenting a like-new interior with a host of upgrades. Step inside to discover this open concept design that seamlessly integrates the living room and kitchen. The spacious layout creates a versatile environment, ideal for entertaining or enjoying cozy nights in. The sleek kitchen features new Kent cabinets, countertops and a double sink. The brand new laminate flooring that graces the entirety of the home, create a seamless flow from one room to another. The living room is sizeable, bright and features a new wood stove that not only enhances the ambiance but also brings comfort to your home. Down the broad hallway, you will find the bathroom, the storage/ utility room and the large bedroom. The bathroom has undergone a stunning transformation, boasting a brand new vanity, toilet, and a convenient shower/tub combo, providing a haven for relaxation after a long day. The washer and dryer are also located on this spacious bathroom. The partially finished bedroom is expansive, awaiting your personal touch. Just a few finishing are needed to make this room complete. Additionally, a back door is located in the bedroom allowing direct access to the outdoors, making it an idea space to build a deck to have your morning coffee on! With brand new plumbing, electrical, a new water tank (with 6- year warranty), and a new pressure tank this home needs very little to complete! **Please note: The Sellers will be leaving the remainder of the laminate flooring behind for the new buyer to use in the bedroom and bedroom closets** All that is left to do is: trim throughout the house, add doors (bedroom, bathroom and closets), as well as the back decks! (id:51532)
Tags
| Property Summary |
|---|
| Building |
|---|
| Level | Rooms | Dimensions |
|---|---|---|
| Main level | Bath (# pieces 1-6) | 10.5X8.11 |
| Bedroom | 13.1X14.2 | |
| Utility room | 8.10X4.6 | |
| Living room | 15.9X13 | |
| Kitchen | 15.1X13 | |
| Mud room | 11X8 |
| Features | |||||
|---|---|---|---|---|---|
| Stove | Dryer | Washer | |||
| Refrigerator | |||||






























