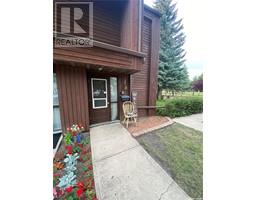210 Railway AVENUE, Hazel Dell, Saskatchewan, CA
Address: 210 Railway AVENUE, Hazel Dell, Saskatchewan
Summary Report Property
- MKT IDSK995313
- Building TypeHouse
- Property TypeSingle Family
- StatusBuy
- Added4 days ago
- Bedrooms3
- Bathrooms1
- Area1344 sq. ft.
- DirectionNo Data
- Added On07 Feb 2025
Property Overview
This welcoming 1344 square foot home in Hazel Dell, SK, is perfect for a growing family. With an affordable price and low property taxes, it’s friendly on your finances. Upon arrival, you'll notice the attached double car garage and a large parking pad accommodating at least four vehicles. The main north entrance leads to a spacious porch area. The well-equipped kitchen includes a stove, fridge, above-stove microwave and hood fan, and dishwasher, with plenty of counter and cupboard space. You can enjoy quick meals at the kitchen island or in the designated dining area, which opens directly to a 12x24 sunroom with backyard access. The extra-large living room, featuring large north-facing windows, is perfect for family time or hosting guests. The main floor also includes a laundry room with a washer and dryer, three good-sized bedrooms, and a four-piece bathroom. Downstairs, you'll find a large rec room, a fourth bedroom, and utility rooms housing a natural gas furnace, water heater, and 100 amp panel box. The basement offers plenty of storage space with solid concrete walls. Sitting on almost half an acre, this property provides an acreage feel with ample space for a garden or additional outbuildings. Outdoor living can be enjoyed in the sunroom or on the 12x16 south-facing deck. School bus service is available for children (K-12) to Preeceville, SK, just 15 minutes away. Property taxes for 2024 are $1134. (id:51532)
Tags
| Property Summary |
|---|
| Building |
|---|
| Level | Rooms | Dimensions |
|---|---|---|
| Basement | Other | 17' x 20' |
| Bedroom | 10'4" x 11' | |
| Utility room | 6' x 6' | |
| Storage | 6' x 10' | |
| Storage | 8' x 5' | |
| Main level | Living room | 23'6" x 14' |
| Dining room | 10'6" x 12' | |
| Kitchen | 10' x 13' | |
| Laundry room | 6'2" x 10'8" | |
| 4pc Bathroom | 4'6" x 9'3" | |
| Bedroom | 10' x 10' | |
| Mud room | 9'6" x 9' | |
| Bedroom | 12' x 10' | |
| Enclosed porch | 10' x 3'6" | |
| Sunroom | 24" x 12' |
| Features | |||||
|---|---|---|---|---|---|
| Treed | Rectangular | Attached Garage | |||
| Parking Pad | Gravel | Parking Space(s)(4) | |||
| Washer | Refrigerator | Dishwasher | |||
| Dryer | Microwave | Freezer | |||
| Window Coverings | Stove | ||||



























































