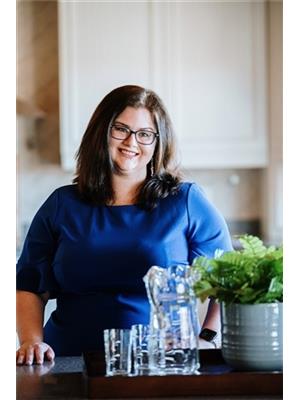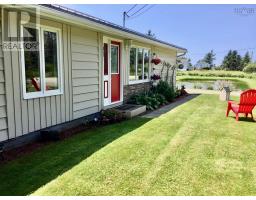52 Captain Landers Court, Hebron, Nova Scotia, CA
Address: 52 Captain Landers Court, Hebron, Nova Scotia
Summary Report Property
- MKT ID202408452
- Building TypeHouse
- Property TypeSingle Family
- StatusBuy
- Added23 weeks ago
- Bedrooms3
- Bathrooms3
- Area5452 sq. ft.
- DirectionNo Data
- Added On16 Aug 2024
Property Overview
Welcome to your exclusive lakeside retreat boasting southeasterly views of Doctors Lake in the beautiful Yarmouth area. This stunning property offers 5400 sq. ft. of luxury living across two levels on a 1.5-acre lot with 200 ft. of pristine lake frontage. Impeccable craftsmanship is evident from the Eastern Cedar Shingles exterior to the custom metal roofing installed in June 2021. Inside, cathedral ceilings with skylights illuminate the gourmet kitchen with top-of-the-line appliances, custom Corian countertops, and a fully equipped baker's pantry. The adjacent dining area seamlessly connects for entertaining, enhanced by a built-in hutch and a power-operated skylight. A convenient powder room on the main level ensures comfort for all. The primary suite offers a retreat with two walk-in closets, a terrace garden door, and a lavish ensuite bath featuring an oversized soaker tub and tiled walk-in shower. Enjoy lake views from the cozy TV room or office, while two additional well-appointed bedrooms on the lower level provide privacy. The lower level also features a full bathroom and ample storage space. Easy maintenance is prioritized with a central vacuum system, a 25 KVW generator supporting the entire house for automatic backup power, and a state-of-the-art security system. Outdoor living is embraced on the multi-level decks, surrounded by lush landscaping and a 5'5'' custom wood fence. The property boasts both detached and attached garages, featuring hot/cold water, a heat pump, and an EV charger, along with in-floor heating. Experience luxury with a custom-engineered geothermal heating system, air purifier, and a full-size elevator located in the primary suite for enhanced accessibility and comfort. Don't miss your chance to indulge in the epitome of elegance and tranquility in this prestigious lakeside estate. (id:51532)
Tags
| Property Summary |
|---|
| Building |
|---|
| Level | Rooms | Dimensions |
|---|---|---|
| Lower level | Bedroom | 21.2 x 12.2 (-Jog) |
| Other | WIC 7 x 7.8 | |
| Bedroom | Gym 16 x 12.7 | |
| Bath (# pieces 1-6) | 3pc 10.7 x 10.6 | |
| Storage | Cedar Closet 4 x 7 | |
| Utility room | /HVAC 14.4 x 23.3 | |
| Utility room | /Water 10.5 x 10.1 | |
| Storage | /Hallway 8.2 x 34.6 + 11 x 8.5 | |
| Utility room | 10.4 x 15.7 | |
| Storage | 6 x 7.6 | |
| Workshop | 10.7 x 24.1 -Jog 6 x 7 | |
| Other | /Elevator 6 x 7 | |
| Main level | Foyer | 11.11 x 10.2 |
| Kitchen | 20.1 x 17.3 | |
| Kitchen | /Pantry 8.2 x 8.11 | |
| Bath (# pieces 1-6) | 6.5 x 5.1 | |
| Dining room | /Sitting 27.3 x 30 | |
| Living room | 16 x 27.3 | |
| Laundry room | 7.6 x 21.4 | |
| Other | Hallway 6.10 x 14.5 | |
| Primary Bedroom | 16 x 24.10 | |
| Other | WIC 10.11 x 6.2 | |
| Other | WIC 7.1 x 7.8 | |
| Ensuite (# pieces 2-6) | 8.6 x 16.8 | |
| Other | Garage 31.9 x 37.6 (-Jog 16 x | |
| Other | Generator 8 x 12.1 | |
| Other | BBQ Storage 11 x 5 |
| Features | |||||
|---|---|---|---|---|---|
| Wheelchair access | Sump Pump | Garage | |||
| Attached Garage | Detached Garage | Central Vacuum | |||
| Oven - Electric | Dishwasher | Dryer | |||
| Washer | Freezer - Chest | Microwave | |||
| Refrigerator | Water purifier | Water softener | |||
| Walk out | Heat Pump | ||||



























































