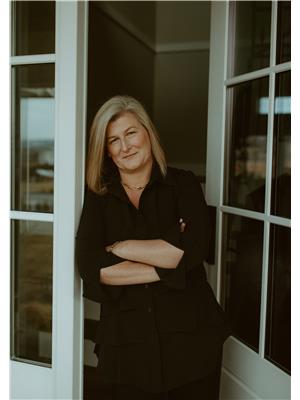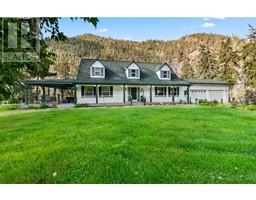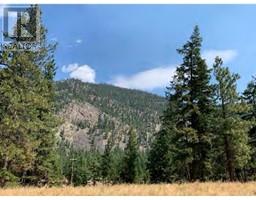2793 OLD HEDLEY Road Hedley, Hedley, British Columbia, CA
Address: 2793 OLD HEDLEY Road, Hedley, British Columbia
Summary Report Property
- MKT ID10326891
- Building TypeHouse
- Property TypeSingle Family
- StatusBuy
- Added5 days ago
- Bedrooms3
- Bathrooms2
- Area1420 sq. ft.
- DirectionNo Data
- Added On02 Jan 2025
Property Overview
Discover this charming home located on .45-acres near the peaceful Similkameen River. Enjoy stunning views from the living room and master bedroom, both of which open onto a spacious deck, offering a serene retreat surrounded by nature. This modern home features quartz countertops, stainless steel appliances, a gas range, and a private saltwater hot tub. With 200-amp service, a durable metal roof, raised irrigated garden beds, and fiber cement siding, it combines comfort and durability. The 3-bedroom, 2-bath home includes vaulted ceilings, a cozy wood stove, and patio doors in the living room and primary bedroom that enhance the indoor-outdoor connection. The landscaped yard, fenced front area, and lush backyard are ideal for outdoor dining and entertainment. A single-car garage with a workshop and a large shed offer ample storage. Located in a region known for year-round recreational activities, this home is perfect for outdoor enthusiasts. 2793 Old Hedley is more than just a home, it's a lifestyle. Contact your agent for a viewing today! (id:51532)
Tags
| Property Summary |
|---|
| Building |
|---|
| Level | Rooms | Dimensions |
|---|---|---|
| Main level | Primary Bedroom | 18'6'' x 12'0'' |
| Living room | 15'7'' x 19'0'' | |
| Kitchen | 11'7'' x 15'2'' | |
| 2pc Ensuite bath | Measurements not available | |
| Dining room | 11'1'' x 11'5'' | |
| Bedroom | 12'5'' x 10'10'' | |
| Bedroom | 10'1'' x 11'1'' | |
| 4pc Bathroom | Measurements not available |
| Features | |||||
|---|---|---|---|---|---|
| Level lot | Central island | See Remarks | |||
| Other | RV | Range | |||
| Refrigerator | Dishwasher | Dryer | |||
| Cooktop - Gas | Microwave | Washer | |||








































