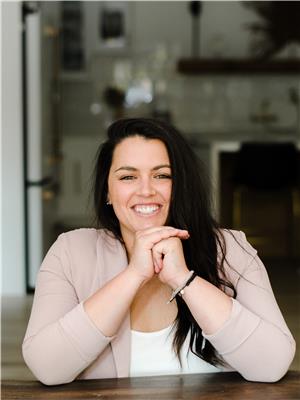203 QUEEN Street South Bruce Peninsula, Hepworth, Ontario, CA
Address: 203 QUEEN Street, Hepworth, Ontario
Summary Report Property
- MKT IDX10439587
- Building TypeHouse
- Property TypeSingle Family
- StatusBuy
- Added6 weeks ago
- Bedrooms2
- Bathrooms1
- Area800 sq. ft.
- DirectionNo Data
- Added On03 Dec 2024
Property Overview
Welcome to 203 Queen Street in the heart of Hepworth. Located along the gateway to the dark sky, this is the perfect place to escape the city, enjoy nature by day and Stargaze by night. Just 1hr to Tobermory and some of the best trail hiking in the province. And just 20 minutes to the Owen Sound Hospital and all the big box stores and shopping you could ever need. And most importantly just 9 minutes to the sandy shores of Sauble Beach! 45 Minutes to Bruce Power. The adorable village of Hepworth has everything from Tim Hortons, liquor store, convenience store, groceries, a park for the kids or grandkids and so much more. Offering one floor living, this 2 bedroom, 1 bath is perfect for first time home buyers, retirees or investor. The R1A zoning allows for a number of uses including single family residential and short term rental accommodation. Featuring a beautiful yard space perfect for gardens or plenty of room for the kids to play. Bring your creativity and create the perfect little dream home or investment property in the village of Hepworth. (id:51532)
Tags
| Property Summary |
|---|
| Building |
|---|
| Land |
|---|
| Level | Rooms | Dimensions |
|---|---|---|
| Main level | Storage | 18'10'' x 7'11'' |
| Storage | 6'6'' x 2'4'' | |
| 4pc Bathroom | 4'1'' x 12'10'' | |
| Mud room | 6'7'' x 10'11'' | |
| Bedroom | 7'7'' x 11'3'' | |
| Primary Bedroom | 7'6'' x 13'10'' | |
| Dining room | 11'2'' x 11'3'' | |
| Living room | 11'1'' x 13'11'' | |
| Kitchen | 11'1'' x 13'4'' |
| Features | |||||
|---|---|---|---|---|---|
| Microwave | Window Coverings | None | |||




