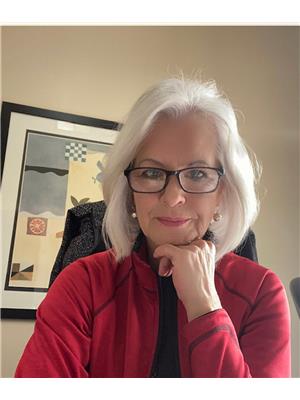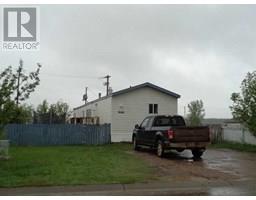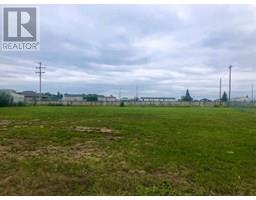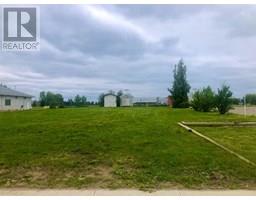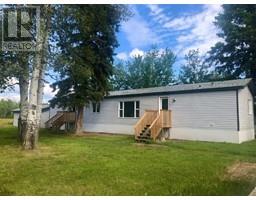10206 106 Street, High Level, Alberta, CA
Address: 10206 106 Street, High Level, Alberta
Summary Report Property
- MKT IDA2157974
- Building TypeRow / Townhouse
- Property TypeSingle Family
- StatusBuy
- Added13 weeks ago
- Bedrooms3
- Bathrooms2
- Area1150 sq. ft.
- DirectionNo Data
- Added On19 Aug 2024
Property Overview
This 3 bedroom condo has been meticulously maintained and has some features that are truly impressive. Walking through the front door, you have an amazingly well designed "boot" area with a custom built storage bench for all your winter gloves, toques & scarves, built in shelving to keep your footwear neatly organized and hooks for your coats. A powder room and laundry area with built in shelving, complete the front entrance. The kitchen features oak cabinets, microwave shelf & new laminate flooring. The living room, dining area features floating shelves, new flooring with patio doors leading to the amazing back yard that I'll tell you about later. Upstairs, you have 3 bedrooms, each have great sized closets while the primary features a well designed walk in. A full bath with an oversized vanity, closet with linen shelves & closet complete the upper level. The lower level is fully finished with a family room where you are sure to spend evenings entertaining or just relaxing with your family, watching a movie. A small area off the family room is the perfect space to set up your home office. There is roughed in plumbing should you want to add another bathroom downstairs. Now for the outside. Stepping through the patio doors, a large deck with a stunning pagoda offers the most perfect space to sit and relax at the end of the day while the little people explore their inner creativity in the sand box or sit and relax in their own space in the adorable little tree house. As you will see in the pictures, the raised garden box offers enough space to grow a few potatoes, carrots, lettuce and pretty much anything else you want to enjoy fresh from your garden through the summer. The mature trees offer not only shade during the day but privacy as well. And no worry's about going out in the morning to sweep the snow off your vehicle during the winter months. The double attached, heated garage takes care of you for that. When we say this home is "move in ready" co ndition, that's exactly what we mean. There literally is nothing for you to do but move in. Why not call today, to book your private viewing. (id:51532)
Tags
| Property Summary |
|---|
| Building |
|---|
| Land |
|---|
| Level | Rooms | Dimensions |
|---|---|---|
| Lower level | Family room | 20.00 Ft x 12.00 Ft |
| Main level | 2pc Bathroom | Measurements not available |
| Upper Level | Primary Bedroom | 14.00 Ft x 16.00 Ft |
| Bedroom | 10.00 Ft x 12.00 Ft | |
| Bedroom | 10.00 Ft x 12.00 Ft | |
| 4pc Bathroom | Measurements not available |
| Features | |||||
|---|---|---|---|---|---|
| Back lane | PVC window | No Smoking Home | |||
| Level | Attached Garage(2) | Range - Electric | |||
| Dishwasher | Garage door opener | Washer & Dryer | |||
| Central air conditioning | |||||






























