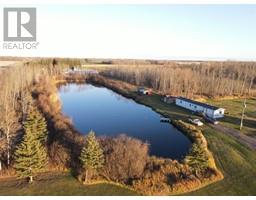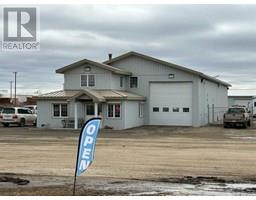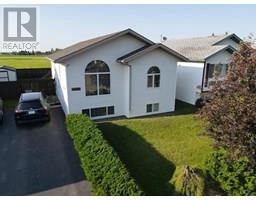4928 59th Avenue, High Prairie, Alberta, CA
Address: 4928 59th Avenue, High Prairie, Alberta
4 Beds2 Baths1184 sqftStatus: Buy Views : 89
Price
$255,000
Summary Report Property
- MKT IDA2146970
- Building TypeHouse
- Property TypeSingle Family
- StatusBuy
- Added13 weeks ago
- Bedrooms4
- Bathrooms2
- Area1184 sq. ft.
- DirectionNo Data
- Added On21 Aug 2024
Property Overview
1184 square foot Bungalow - 4 bedroom - 2 bathroom home with detached heated garage (22x24) All the heavy lifting has been completed with new shingles on the house and garage, updated siding on the front, a newer HVAC system & hot water tank, multiple vinyl windows installed, utility services replaced from home to road, and a renovated basement 3-piece bathroom. Main-level laundry with a substantial-sized laundry/craft/storage room. The back-covered deck (sunroom) has been conveniently walled in so you can enjoy all 4 seasons. A carport on the west side of the home keeps your vehicles free from the elements. Call, text, or email today to book your personalized viewing. (id:51532)
Tags
| Property Summary |
|---|
Property Type
Single Family
Building Type
House
Storeys
1
Square Footage
1184 sqft
Title
Freehold
Land Size
6750 sqft|4,051 - 7,250 sqft
Built in
1957
Parking Type
Carport,Detached Garage(2)
| Building |
|---|
Bedrooms
Above Grade
2
Below Grade
2
Bathrooms
Total
4
Interior Features
Appliances Included
Refrigerator, Dishwasher, Stove, Washer & Dryer
Flooring
Carpeted, Linoleum
Basement Type
Full (Finished)
Building Features
Features
Back lane, No Smoking Home
Foundation Type
Poured Concrete
Style
Detached
Architecture Style
Bungalow
Square Footage
1184 sqft
Total Finished Area
1184 sqft
Structures
See Remarks
Heating & Cooling
Cooling
None
Heating Type
Forced air
Exterior Features
Exterior Finish
Vinyl siding
Neighbourhood Features
Community Features
Golf Course Development
Amenities Nearby
Golf Course, Playground, Recreation Nearby
Parking
Parking Type
Carport,Detached Garage(2)
Total Parking Spaces
6
| Land |
|---|
Lot Features
Fencing
Fence
Other Property Information
Zoning Description
Residential R2
| Level | Rooms | Dimensions |
|---|---|---|
| Basement | Bedroom | 8.92 Ft x 8.92 Ft |
| Bedroom | 9.00 Ft x 10.00 Ft | |
| 3pc Bathroom | 3.75 Ft x 8.75 Ft | |
| Main level | Bedroom | 8.50 Ft x 13.92 Ft |
| Primary Bedroom | 9.42 Ft x 15.08 Ft | |
| 3pc Bathroom | 7.58 Ft x 7.58 Ft |
| Features | |||||
|---|---|---|---|---|---|
| Back lane | No Smoking Home | Carport | |||
| Detached Garage(2) | Refrigerator | Dishwasher | |||
| Stove | Washer & Dryer | None | |||














































