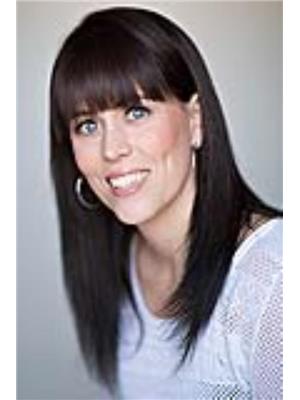30 4th Avenue SE Central High River, HIGH RIVER, Alberta, CA
Address: 30 4th Avenue SE, High River, Alberta
Summary Report Property
- MKT IDA2182568
- Building TypeHouse
- Property TypeSingle Family
- StatusBuy
- Added1 days ago
- Bedrooms3
- Bathrooms2
- Area1022 sq. ft.
- DirectionNo Data
- Added On10 Dec 2024
Property Overview
This 1022 square foot, 3-bedroom bungalow is situated on a quiet residential street, in walking distance to shopping, schools and our downtown core. On the main floor you will find a bright and spacious kitchen/dining area, with direct access to the private back yard. The kitchen has newer cabinets and counters, tile backsplash, and a convenient island. This level also has a large living room, two bedrooms, and a four-piece bathroom. The basement is fully finished with plenty of storage, 30’x19’ rec room, third bedroom with two closets, and three-piece bathroom with a heated floor! The yard is fully fenced and has a very private back deck, mature landscaping and trees, and a firepit. As an added bonus, there is RV parking off the back lane that is separate from yard and is big enough to hold a 30’ trailer. Please click the multimedia tab for an interactive virtual 3D tour and floor plans. (id:51532)
Tags
| Property Summary |
|---|
| Building |
|---|
| Land |
|---|
| Level | Rooms | Dimensions |
|---|---|---|
| Basement | 3pc Bathroom | 10.92 Ft x 5.50 Ft |
| Bedroom | 12.50 Ft x 9.75 Ft | |
| Recreational, Games room | 30.08 Ft x 19.75 Ft | |
| Laundry room | 14.83 Ft x 14.25 Ft | |
| Storage | 5.50 Ft x 3.58 Ft | |
| Furnace | 14.83 Ft x 14.25 Ft | |
| Main level | 4pc Bathroom | 6.92 Ft x 6.08 Ft |
| Bedroom | 11.42 Ft x 10.00 Ft | |
| Primary Bedroom | 12.17 Ft x 10.00 Ft | |
| Dining room | 14.67 Ft x 5.92 Ft | |
| Foyer | 14.42 Ft x 6.08 Ft | |
| Eat in kitchen | 14.67 Ft x 10.50 Ft | |
| Living room | 14.83 Ft x 14.42 Ft |
| Features | |||||
|---|---|---|---|---|---|
| Back lane | PVC window | No Smoking Home | |||
| Other | RV | Refrigerator | |||
| Stove | Hood Fan | Window Coverings | |||
| Washer & Dryer | None | ||||



















































