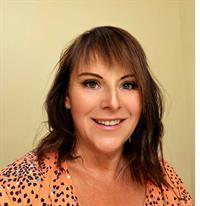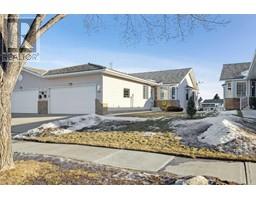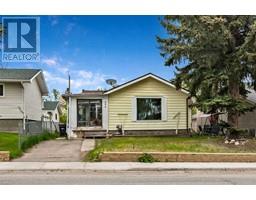807 9 Avenue SE Emerson Lake Estates, HIGH RIVER, Alberta, CA
Address: 807 9 Avenue SE, High River, Alberta
Summary Report Property
- MKT IDA2196139
- Building TypeHouse
- Property TypeSingle Family
- StatusBuy
- Added1 days ago
- Bedrooms5
- Bathrooms3
- Area1157 sq. ft.
- DirectionNo Data
- Added On21 Feb 2025
Property Overview
This charming, fully developed bi-level home is nestled on a large lot, tucked away on a quiet side street in the highly desirable Emmerson Lake Estates. Just steps away from the lake and within easy walking distance of schools, walking paths, playparks – and a second lake! – it embodies the ideal family home in a safe, vibrant community. With five bedrooms, three bathrooms (and much more) spread over more that 2,200 square feet of developed living space, it provides a rare opportunity for affordable family living that’s proving harder to find. The warm and inviting main floor showcases a comfortable living room and spacious open plan kitchen (with eating area) / dining room that’s perfectly suited for family get-togethers. Leading onto the large covered deck, it provides a perfect opportunity to bring the outdoors indoors when entertaining during warmer weather, and overlooks the roomy back yard so you can keep an eye on the kids. The primary bedroom benefits from a good-sized closet and spacious, recently renovated 5-pc en-suite bathroom that’s similar in style to the 4-pc family bathroom down the hall, that was also recently renovated! A second good-sized bedroom and additional storage closets complete the floor – and then we head downstairs to the spacious, newly re-finished basement that’s flooded with natural light and houses three more good sized bedrooms, a 4-pc bathroom, plenty of storage space and a HUGE family room with new recessed mood-lighting and wood-burning fireplace. As an added bonus, there’s a huge 22’ x 24’ double detached garage with rear lane access – and enough space to park an RV beside it! Shopping, restaurants and a variety of amenities are within easy reach, and major roads and highways conveniently accessible - Calgary is only 30 minutes away. This home isn’t just a place to live, it’s a place to thrive. (id:51532)
Tags
| Property Summary |
|---|
| Building |
|---|
| Land |
|---|
| Level | Rooms | Dimensions |
|---|---|---|
| Basement | Family room | 1.17 Ft x 23.00 Ft |
| Bedroom | 10.50 Ft x 11.08 Ft | |
| Bedroom | 8.75 Ft x 10.58 Ft | |
| Bedroom | 7.08 Ft x 14.75 Ft | |
| 4pc Bathroom | .00 Ft x .00 Ft | |
| Main level | Living room | 11.25 Ft x 15.33 Ft |
| Dining room | 11.17 Ft x 14.25 Ft | |
| Other | 9.25 Ft x 10.67 Ft | |
| Primary Bedroom | 11.00 Ft x 12.00 Ft | |
| Bedroom | 9.58 Ft x 9.58 Ft | |
| 4pc Bathroom | .00 Ft x .00 Ft | |
| 5pc Bathroom | .00 Ft x .00 Ft |
| Features | |||||
|---|---|---|---|---|---|
| Back lane | Detached Garage(2) | Garage | |||
| Heated Garage | Oversize | Washer | |||
| Refrigerator | Dishwasher | Stove | |||
| Dryer | Hood Fan | Window Coverings | |||
| None | |||||













































