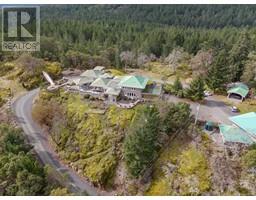3380 Woodridge Pl Eastern Highlands, Highlands, British Columbia, CA
Address: 3380 Woodridge Pl, Highlands, British Columbia
Summary Report Property
- MKT ID970572
- Building TypeHouse
- Property TypeSingle Family
- StatusBuy
- Added18 weeks ago
- Bedrooms5
- Bathrooms3
- Area3218 sq. ft.
- DirectionNo Data
- Added On17 Jul 2024
Property Overview
Welcome to this majestic & serene, lake home estate nestled on a forested, sprawling 2-acre lot with access to a private lake. This stunning property features a 5-bedroom, 3-bathroom home spread across 2 levels, complete with 2 generous family rooms made cozy by a fireplace & woodstove. One of the most unique aspects of this home is its exclusive position as the only residence backing onto Eagles Lake. Make unforgettable memories fishing, swimming and boating at your leisure. The property also includes 2 outbuildings, one of which is a gym with infrared sauna, seamlessly blending luxury with nature. The sleeping cabin/studio has its own special view of the pond on the other side of this idyllic property. This peaceful home and land are ready to welcome their next happy owners! Don't miss the opportunity to own one of the most beautiful properties in the Highlands, offering everything a nature lover could wish for. Get in touch to book your viewing today! OPEN HOUSE Sat, July 20, 11-1pm (id:51532)
Tags
| Property Summary |
|---|
| Building |
|---|
| Level | Rooms | Dimensions |
|---|---|---|
| Second level | Bathroom | 4-Piece |
| Balcony | 15 ft x 5 ft | |
| Balcony | 7 ft x 19 ft | |
| Dining room | 9 ft x 7 ft | |
| Kitchen | 16 ft x 15 ft | |
| Bedroom | 10 ft x 11 ft | |
| Bedroom | 13 ft x 11 ft | |
| Bathroom | 7 ft x 4 ft | |
| Primary Bedroom | 12 ft x 16 ft | |
| Lower level | Laundry room | 11 ft x 10 ft |
| Main level | Bedroom | 11 ft x 11 ft |
| Gym | 24 ft x 11 ft | |
| Studio | 9 ft x 7 ft | |
| Living room | 16 ft x 20 ft | |
| Bathroom | 11 ft x 10 ft | |
| Utility room | 22 ft x 14 ft | |
| Primary Bedroom | 17 ft x 16 ft | |
| Family room | 16' x 20' | |
| Entrance | 8 ft x 8 ft |
| Features | |||||
|---|---|---|---|---|---|
| Acreage | Private setting | Wooded area | |||
| Irregular lot size | Partially cleared | Other | |||
| Moorage | Window air conditioner | ||||




































































