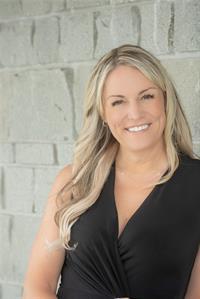662 GOWLLAND Rd Western Highlands, Highlands, British Columbia, CA
Address: 662 GOWLLAND Rd, Highlands, British Columbia
Summary Report Property
- MKT ID980938
- Building TypeHouse
- Property TypeSingle Family
- StatusBuy
- Added2 weeks ago
- Bedrooms6
- Bathrooms5
- Area3991 sq. ft.
- DirectionNo Data
- Added On06 Dec 2024
Property Overview
Nestled in the Highlands, this custom modern farmhouse is where timeless charm meets contemporary luxury. The 2.5-acre property features private forest space with room to expand & protected green space beyond. A separate detached 1-bedroom cottage sits on the lower property with a fenced yard, shed, & parking. The 2022-built main residence boasts an open layout with 5 beds, 4 baths & an office. The primary suite, tucked away on the main level, features a cathedral ceiling, oversized windows, ensuite & walk-in closet. The living room boasts 12ft ceilings & a gas fireplace. The main level includes a mudroom with cubbies, 2 pantries, powder room & office. The upper floor includes 4 additional beds, two full baths, laundry & rec room. Enjoy two covered patios to soak up the sunrise-to-sunset ambiance. The backyard oasis features a huge patio with a propane-plumbed fire pit, pergola, wood burning fire pit area, & two sheds. The 3-car garage includes a 240-volt outlet for EV charging. (id:51532)
Tags
| Property Summary |
|---|
| Building |
|---|
| Level | Rooms | Dimensions |
|---|---|---|
| Second level | Attic (finished) | 6'10 x 11'1 |
| Bathroom | 5-Piece | |
| Family room | 23'1 x 16'6 | |
| Bathroom | 4-Piece | |
| Bedroom | 10'10 x 16'5 | |
| Bedroom | 10'1 x 16'1 | |
| Bedroom | 11'1 x 11'3 | |
| Laundry room | 5'5 x 8'0 | |
| Bedroom | 14'5 x 10'0 | |
| Main level | Patio | 16'10 x 12'9 |
| Patio | 33'3 x 24'10 | |
| Utility room | 9'9 x 4'9 | |
| Office | 8'0 x 7'8 | |
| Entrance | 6'9 x 6'0 | |
| Bathroom | 2-Piece | |
| Mud room | 8'0 x 12'7 | |
| Pantry | 5'1 x 6'6 | |
| Kitchen | 15'0 x 13'1 | |
| Dining room | 14'5 x 9'10 | |
| Living room | 22'3 x 21'5 | |
| Ensuite | 5-Piece | |
| Primary Bedroom | 12'10 x 16'2 | |
| Auxiliary Building | Other | 15'10 x 13'4 |
| Living room | 18'10 x 11'8 | |
| Kitchen | 11'3 x 8'8 | |
| Dining room | 7'5 x 8'8 | |
| Bathroom | 4-Piece | |
| Bedroom | 11'0 x 11'9 |
| Features | |||||
|---|---|---|---|---|---|
| Private setting | Wooded area | Irregular lot size | |||
| Rocky | Other | Garage | |||
| Air Conditioned | |||||
















































































