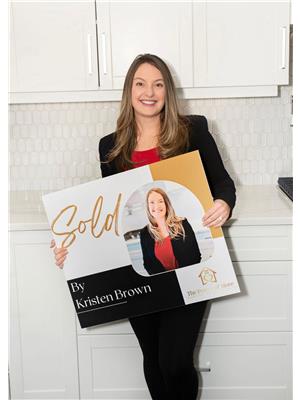18 Mountain Vista Estates Drive, Hill Spring, Alberta, CA
Address: 18 Mountain Vista Estates Drive, Hill Spring, Alberta
Summary Report Property
- MKT IDA2157167
- Building TypeHouse
- Property TypeSingle Family
- StatusBuy
- Added8 weeks ago
- Bedrooms3
- Bathrooms1
- Area993 sq. ft.
- DirectionNo Data
- Added On15 Aug 2024
Property Overview
Are you looking to find your perfect getaway cabin an hour from Lethbridge, 25 minutes to Waterton, 5 minutes to waterton reservoir where you can go fishing boating and swimming. Your cabin is located in Mountain Vista Estates right next to the Great Canadian Barn Dance! Nestled away in beautiful scenery your cabin backs onto the pond your just a few feet away from kayaking off your private dock in the pound. Sit on your lower deck or upper deck and take in the breathtaking views of the mountains. Potable water from the treatment plant in Hill springs its very fresh and good to drink. The land is privately owned not rented. there are 3 bedrooms, 1 bathroom. What more could you ask for. Beautiful kitchen , nice and bright. This is such a cozy cabin, curl up to the fireplace in the living room on cold winter nights. There’s a triple parking pad in the front and a shed to store all your extras. This is a house you have to see for yourself to take it all in. You will enjoy every minute of driving up to the cabin. The scenery is absolutely beautiful from every direction you look. Book your showing today. (id:51532)
Tags
| Property Summary |
|---|
| Building |
|---|
| Land |
|---|
| Level | Rooms | Dimensions |
|---|---|---|
| Second level | Bedroom | 8.83 Ft x 13.17 Ft |
| Den | 5.75 Ft x 10.08 Ft | |
| Primary Bedroom | 9.42 Ft x 13.17 Ft | |
| Main level | 4pc Bathroom | 6.75 Ft x 5.08 Ft |
| Bedroom | 9.42 Ft x 11.75 Ft | |
| Kitchen | 7.75 Ft x 14.17 Ft | |
| Living room | 16.08 Ft x 11.67 Ft |
| Features | |||||
|---|---|---|---|---|---|
| Other | No Smoking Home | Parking | |||
| Parking Pad | Refrigerator | Dishwasher | |||
| Stove | Microwave Range Hood Combo | Window air conditioner | |||
| Wall unit | |||||






















































