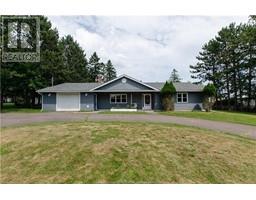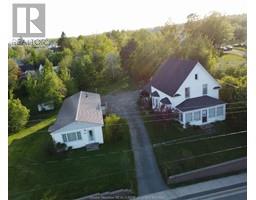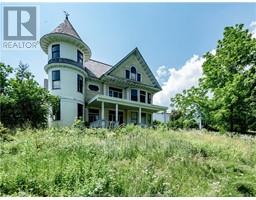116 Pleasant ST, Hillsborough, New Brunswick, CA
Address: 116 Pleasant ST, Hillsborough, New Brunswick
Summary Report Property
- MKT IDM161660
- Building TypeHouse
- Property TypeSingle Family
- StatusBuy
- Added13 weeks ago
- Bedrooms4
- Bathrooms2
- Area2223 sq. ft.
- DirectionNo Data
- Added On22 Aug 2024
Property Overview
Welcome to 116 Pleasant Street! This executive bungalow, built in 2016 by a professional contractor for his own use, sits on a 1.93-acre lot. The home showcases exceptional quality and craftsmanship, featuring numerous additional amenities. It is efficiently heated and cooled with a heat pump and some radiant in-floor heating. The many southern exposure windows ensure plenty of natural light throughout the home. The main floor boasts a spacious front entry, an open-concept designer kitchen with a massive island, a dining area, and a living room leading to a huge outdoor deck all with stunning views of the valley and river. The grand primary suite includes an ensuite bath with an oversized glass shower, a separate soaker tub, and a walk-in closet conveniently located near the laundry room. There are two other generously sized bedrooms (one with a door to the backyard) and a full bath completing the main floor. The lower level features another large bedroom and a garage door for all your recreational toys to park in the unfinished space. The property includes both an attached garage and a detached garage/workshop and is pre-wired to add a generator. This impressive home is connected to municipal water and sewer and is just a short drive from the amenities of Hillsborough and just over a 20 minute drive to Moncton. Contact your realtor® today to schedule your private viewingyour dream home awaits! (id:51532)
Tags
| Property Summary |
|---|
| Building |
|---|
| Level | Rooms | Dimensions |
|---|---|---|
| Basement | Bedroom | 11.2x16.1 |
| Main level | Living room/Dining room | 15.1x24 |
| Kitchen | 19.10x9 | |
| Foyer | 8.5x13.6 | |
| Bedroom | 18.6x14 | |
| 4pc Ensuite bath | 14.8x9.6 | |
| Laundry room | Measurements not available | |
| Bedroom | 12.6x17.2 | |
| Bedroom | 14.8x11.10 | |
| 4pc Bathroom | Measurements not available |
| Features | |||||
|---|---|---|---|---|---|
| Central island | Attached Garage | Detached Garage | |||
| Dishwasher | Air exchanger | ||||
























































