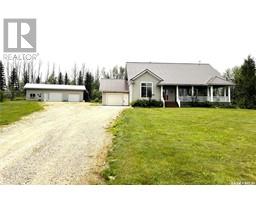Hahn Acreage, 41022 Range Road 2263, Hoodoo Rm No. 401, Saskatchewan, CA
Address: Hahn Acreage, 41022 Range Road 2263, Hoodoo Rm No. 401, Saskatchewan
Summary Report Property
- MKT IDSK981313
- Building TypeHouse
- Property TypeSingle Family
- StatusBuy
- Added13 weeks ago
- Bedrooms5
- Bathrooms3
- Area2012 sq. ft.
- DirectionNo Data
- Added On21 Aug 2024
Property Overview
Spanning 39 acres, this property is just 5 minutes east from Cudworth on pavement virtually the entire way. Offers an ideal layout in a spacious modified bi-level home with over 2,000 square feet of living space above grade. Total of 5 bedrooms and 3 bathrooms. The main floor features an open-concept kitchen and dining area, along with the master bedroom complete with a walk-in closet and two 4-piece bathrooms. The second level hosts three generously sized bedrooms. The ground level has a large family room complete with electric fireplace. The basement includes a fifth bedroom, a cozy family room, 2-piece bathroom, as well as lots of storage. The elevated yard boasts a garden shed, storage shed, an insulated shop that has a 220V plug and can be heated, a garden area, an outdoor fire pit with stunning views, and ample space for your dreams to take shape. (id:51532)
Tags
| Property Summary |
|---|
| Building |
|---|
| Level | Rooms | Dimensions |
|---|---|---|
| Second level | Bedroom | 12 ft ,3 in x 10 ft ,4 in |
| Bedroom | 10 ft ,9 in x 11 ft ,1 in | |
| Bedroom | 16 ft x 8 ft ,3 in | |
| Basement | Family room | 20 ft x 11 ft ,6 in |
| Bedroom | 8 ft ,5 in x 9 ft ,5 in | |
| Storage | 10 ft ,8 in x 5 ft ,6 in | |
| 2pc Bathroom | Measurements not available | |
| Storage | 7 ft ,7 in x 7 ft ,9 in | |
| Utility room | Measurements not available | |
| Main level | Family room | 22 ft x 12 ft ,7 in |
| Foyer | 14 ft ,5 in x 7 ft ,4 in | |
| Laundry room | 7 ft x 8 ft ,3 in | |
| Kitchen | 8 ft ,4 in x 12 ft | |
| Dining room | 9 ft ,3 in x 8 ft | |
| Living room | 12 ft x 14 ft | |
| Bedroom | 11 ft ,8 in x 13 ft | |
| Other | 9 ft x 9 ft ,8 in | |
| 4pc Bathroom | Measurements not available | |
| 4pc Bathroom | Measurements not available |
| Features | |||||
|---|---|---|---|---|---|
| Acreage | Treed | Rolling | |||
| Detached Garage | RV | Gravel | |||
| Parking Space(s)(20) | Washer | Refrigerator | |||
| Dryer | Microwave | Storage Shed | |||
| Stove | |||||














































