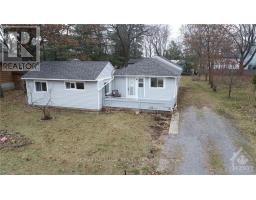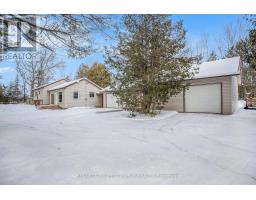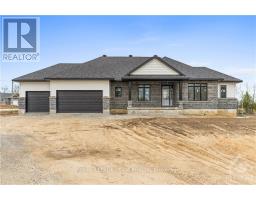116 STORYLAND ROAD, Horton, Ontario, CA
Address: 116 STORYLAND ROAD, Horton, Ontario
Summary Report Property
- MKT IDX9520008
- Building TypeHouse
- Property TypeSingle Family
- StatusBuy
- Added16 hours ago
- Bedrooms3
- Bathrooms2
- Area0 sq. ft.
- DirectionNo Data
- Added On11 Dec 2024
Property Overview
Flooring: Vinyl, READY TO GO! This BRAND NEW 2024 home awaits on a lovely 1.24-acre country lot, nestled within minutes of all Renfrew's conveniences & provides an easy commute to Ottawa via Hwy 17. The maintenance-free exterior with eavestroughing, a covered front entry plus covered back deck with composite decking & metal railings allows you more time for your passions! The interior welcomes with a large foyer leading up to an open concept main layout with a stunning tray ceiling with pot lighting in the livrm, dining area with patio doors to the covered deck for outdoor relaxation, beautiful kitchen with sturdy, custom white cabinetry with soft close feature on doors & drawers, a primary bedrm has a walk-in closet & ensuite & 2 additional bedrms along with a 4 pce bath. Lower level is primed with large windows, outer walls drywalled, electrical installed, a rough-in for a bathrm & enough space to create a huge famrm, 4th bedrm & storage. Comes with Tarion Home Warranty! (id:51532)
Tags
| Property Summary |
|---|
| Building |
|---|
| Land |
|---|
| Level | Rooms | Dimensions |
|---|---|---|
| Basement | Family room | 4.06 m x 5.99 m |
| Bedroom | 4.06 m x 3.86 m | |
| Bathroom | Measurements not available | |
| Laundry room | Measurements not available | |
| Main level | Bathroom | 3.09 m x 1.54 m |
| Other | 8.22 m x 1.98 m | |
| Living room | 4.29 m x 6.09 m | |
| Dining room | 3.35 m x 2.94 m | |
| Kitchen | 3.35 m x 2.94 m | |
| Primary Bedroom | 3.65 m x 4.24 m | |
| Bathroom | 2.54 m x 1.52 m | |
| Other | 1.44 m x 2.56 m | |
| Bedroom | 4.24 m x 3.09 m | |
| Bedroom | 3.14 m x 3.04 m | |
| Other | Other | 7.26 m x 5.99 m |
| Foyer | 2.26 m x 2.03 m |
| Features | |||||
|---|---|---|---|---|---|
| Wooded area | Attached Garage | Inside Entry | |||
| Water Heater | Central air conditioning | Air exchanger | |||









































