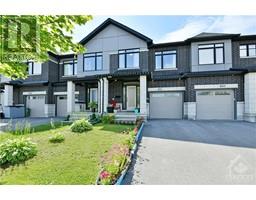834 STORYLAND ROAD Horton, Horton, Ontario, CA
Address: 834 STORYLAND ROAD, Horton, Ontario
Summary Report Property
- MKT ID1399170
- Building TypeHouse
- Property TypeSingle Family
- StatusBuy
- Added19 weeks ago
- Bedrooms3
- Bathrooms2
- Area0 sq. ft.
- DirectionNo Data
- Added On10 Jul 2024
Property Overview
Open House Saturday 12-2pm. Experience breathtaking views of the Ottawa River and Ottawa Valley from 834 Storyland Road! This enchanting split-level home boasts an abundance of windows and an elevated, oversized patio with Duradeck flooring, providing ample space to entertain friends and family. The spacious living room, featuring a stunning stone fireplace and access to the huge patio, will become your favorite spot to relax and take in the scenery. The main level offers 3 bedrooms, a bright laundry/utility room, a well-appointed kitchen, a dining room with built-in cabinetry, and a main bathroom. The lower level includes a cozy family room with a pellet stove, a 2-piece bath, and a patio door leading to the backyard. Additionally, there is an inside entry from the garage to this lower level. Set on a beautifully lush and private lot, this well-maintained home is just 10 minutes from Renfrew. Start making memories here! 24-hour irrevocable on all offers. (id:51532)
Tags
| Property Summary |
|---|
| Building |
|---|
| Land |
|---|
| Level | Rooms | Dimensions |
|---|---|---|
| Lower level | Family room | 13'1" x 19'4" |
| 2pc Bathroom | 5'6" x 6'4" | |
| Main level | Living room | 21'1" x 21'2" |
| Kitchen | 11'1" x 12'2" | |
| Dining room | 12'0" x 12'6" | |
| Primary Bedroom | 11'11" x 12'0" | |
| Bedroom | 8'1" x 12'0" | |
| Bedroom | 11'0" x 10'0" | |
| 4pc Bathroom | 5'6" x 8'5" | |
| Laundry room | 8'1" x 12'0" |
| Features | |||||
|---|---|---|---|---|---|
| Private setting | Wooded area | Ravine | |||
| Rolling | Automatic Garage Door Opener | Attached Garage | |||
| Open | Refrigerator | Dishwasher | |||
| Dryer | Microwave Range Hood Combo | Stove | |||
| Washer | Central air conditioning | ||||





































