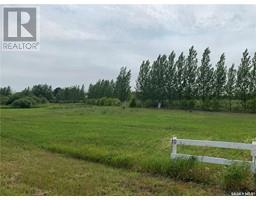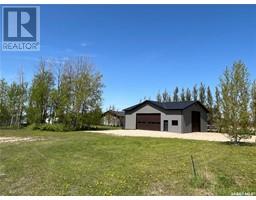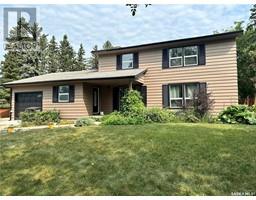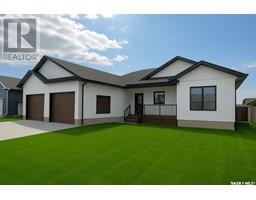36 Centennial CRESCENT, Humboldt, Saskatchewan, CA
Address: 36 Centennial CRESCENT, Humboldt, Saskatchewan
Summary Report Property
- MKT IDSK992637
- Building TypeHouse
- Property TypeSingle Family
- StatusBuy
- Added19 hours ago
- Bedrooms3
- Bathrooms3
- Area1110 sq. ft.
- DirectionNo Data
- Added On13 Feb 2025
Property Overview
This upgraded bungalow is in pristine condition with numerous upgrades throughout! Vinyl Plank Flooring flows throughout most of the main level of this home. This well appointed kitchen is bigger than it looks with Oak Cabinetry, updated counters, and excellent storage and pull outs. The dining area offers plenty of room for a large dining table and opens to the front living room. The Primary Suite offers a 2pc bath plus a walk in closet. A spare bedroom, separate laundry room, and full bath are located on the main level of this home. The basement opens to a grand family room and games area, spacious bedroom with 3pc en suite, and utility/ storage room. A fantastic feature of this home is this gorgeous sunroom overlooking the manicured backyard. The fenced yard offers privacy with green space, deck, garden, perennials and fire pit area. The detached garage (16x32ft) offers entry from the front plus an additional door to access the alley plus extra parking at back. This property is tastefully decorated and is immaculate! This home is within walking distance to the Carl Schenn Park and located in a quiet neighborhood. Furnishings to stay will include the round patio table and 4 chairs in sunroom, cabinetry in sunroom and garage, dresser in upstairs spare room, rocking chairs by the firepit, dog run. (id:51532)
Tags
| Property Summary |
|---|
| Building |
|---|
| Land |
|---|
| Level | Rooms | Dimensions |
|---|---|---|
| Basement | Family room | 20 ft ,6 in x 22 ft |
| Bedroom | 15 ft ,6 in x 9 ft ,1 in | |
| 3pc Bathroom | 6 ft x 9 ft ,6 in | |
| Other | 14 ft ,2 in x 25 ft | |
| Main level | Foyer | 5 ft x 8 ft ,5 in |
| Kitchen | 9 ft x 12 ft | |
| Dining room | 9 ft x 11 ft ,4 in | |
| Living room | 11 ft ,4 in x 10 ft | |
| 4pc Bathroom | 6 ft ,6 in x 7 ft | |
| Primary Bedroom | 11 ft ,4 in x 10 ft | |
| Bedroom | 9 ft x 10 ft | |
| Laundry room | 8 ft x 9 ft ,2 in | |
| 2pc Bathroom | 3 ft ,8 in x 5 ft ,2 in |
| Features | |||||
|---|---|---|---|---|---|
| Treed | Lane | Detached Garage | |||
| Parking Space(s)(4) | Washer | Refrigerator | |||
| Dishwasher | Dryer | Microwave | |||
| Window Coverings | Garage door opener remote(s) | Storage Shed | |||
| Stove | Wall unit | ||||


























































