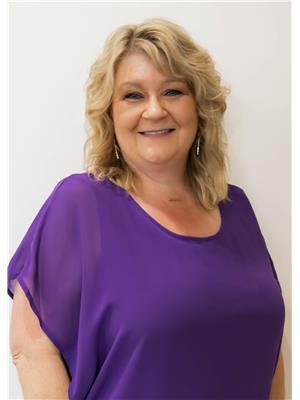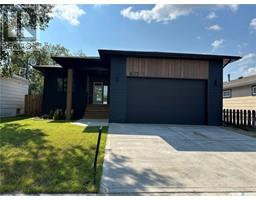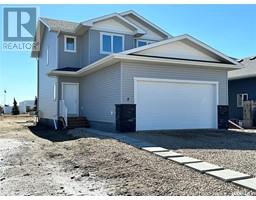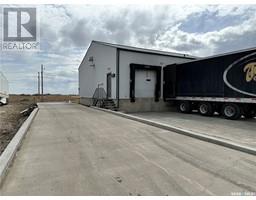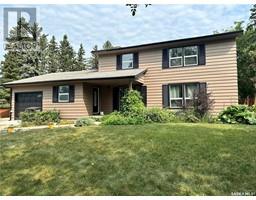702 7th STREET, Humboldt, Saskatchewan, CA
Address: 702 7th STREET, Humboldt, Saskatchewan
Summary Report Property
- MKT IDSK981005
- Building TypeHouse
- Property TypeSingle Family
- StatusBuy
- Added13 weeks ago
- Bedrooms3
- Bathrooms2
- Area1260 sq. ft.
- DirectionNo Data
- Added On18 Aug 2024
Property Overview
Welcome to an Immaculate, Like-New Bungalow in the Heart of Humboldt! This stunning home boasts 3 spacious bedrooms and 2 modern bathrooms, designed with comfort and style in mind. The vaulted ceilings and pot lights add an elegant touch, creating a bright and inviting atmosphere throughout the living space. The cozy living room overlooks the front yard, offering a perfect spot for relaxation. The kitchen is a chef's dream, featuring beautiful maple cabinetry, white appliances, and a convenient pantry. The adjacent dining area, with garden doors leading to a deck, offers the ideal space for entertaining. Step outside to enjoy the enclosed gazebo, perfect for outdoor dining or unwinding after a long day. The primary bedroom is a serene retreat with double closets and a luxurious 3-piece ensuite. Two additional bedrooms and a 4-piece bath complete the main floor, providing ample space for family and guests. Just off the foyer, you'll find the staircase leading to a spacious, open basement equipped with a chair lift for easy access (which can be removed if desired). The basement is partially finished, with insulated, wired, and boarded exterior walls, allowing you to customize it to your liking. With four large windows, the possibilities are endless. The home also features direct access to a double attached garage, fully finished for your convenience. The backyard is partially fenced and includes a garden area, green space, and an additional single garage, offering plenty of outdoor space for gardening or hobbies. This home is truly a 10/10, with all appliances and beautiful window treatments included as an added bonus. Don’t miss out on this incredible opportunity—call today to schedule a showing. You won’t be disappointed! (id:51532)
Tags
| Property Summary |
|---|
| Building |
|---|
| Land |
|---|
| Level | Rooms | Dimensions |
|---|---|---|
| Basement | Other | Measurements not available |
| Main level | Foyer | 12 ft ,3 in x 3 ft ,11 in |
| Living room | 15 ft ,11 in x 12 ft ,11 in | |
| Kitchen | 11 ft ,11 in x 12 ft | |
| Dining room | 11 ft ,11 in x 8 ft ,4 in | |
| Laundry room | 6 ft ,6 in x 2 ft ,10 in | |
| 4pc Bathroom | 7 ft ,10 in x 4 ft ,10 in | |
| Bedroom | 10 ft ,7 in x 8 ft ,3 in | |
| Bedroom | 10 ft ,1 in x 8 ft ,11 in | |
| Primary Bedroom | 12 ft ,11 in x 12 ft ,7 in | |
| 3pc Ensuite bath | 6 ft ,2 in x 5 ft ,3 in |
| Features | |||||
|---|---|---|---|---|---|
| Corner Site | Rectangular | Double width or more driveway | |||
| Sump Pump | Attached Garage | Detached Garage | |||
| Parking Space(s)(6) | Washer | Refrigerator | |||
| Dishwasher | Dryer | Microwave | |||
| Window Coverings | Garage door opener remote(s) | Stove | |||
| Central air conditioning | Air exchanger | ||||



















































