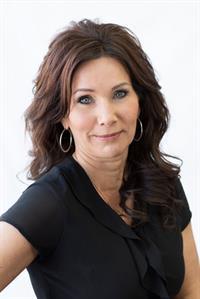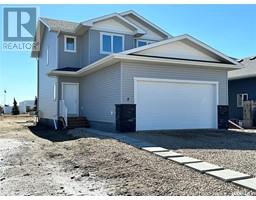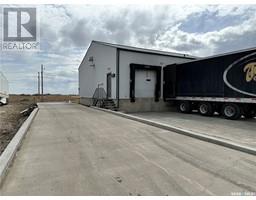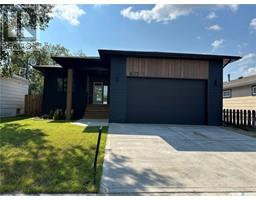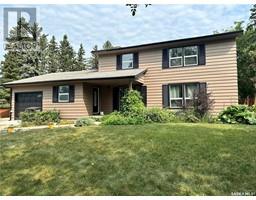839 Main STREET, Humboldt, Saskatchewan, CA
Address: 839 Main STREET, Humboldt, Saskatchewan
Summary Report Property
- MKT IDSK980949
- Building TypeHouse
- Property TypeSingle Family
- StatusBuy
- Added14 weeks ago
- Bedrooms3
- Bathrooms2
- Area1435 sq. ft.
- DirectionNo Data
- Added On16 Aug 2024
Property Overview
This charming 1948 home offers a unique blend of classic character and modern comfort, boasting 1,435 sq. ft. of living space plus a partially developed basement. The upper level features a spacious bedroom with a private balcony, perfect for relaxing. On the main floor, you'll find a welcoming kitchen, dining area, living room, an additional bedroom, and a 4-piece bath. One of the standout features is the original garage, now converted into a versatile recreation room or man cave with excellent access to the backyard. The basement is thoughtfully developed with a laundry/utility area, ample storage, an extra bedroom, and an office/craft room. The exterior is a tranquil oasis with numerous private sitting areas, fully fenced for added privacy. Highlights include an 8.8 x 8.7 shed, a 7.5 x 7.6 greenhouse, and a workshop garage measuring 21.6 x 11.6. Conveniently located close to downtown, parks, and elementary schools, this home comes with all appliances included and features new vinyl plank flooring throughout the main living areas. The stucco exterior and well-maintained condition reflect the pride of the current owners. (id:51532)
Tags
| Property Summary |
|---|
| Building |
|---|
| Land |
|---|
| Level | Rooms | Dimensions |
|---|---|---|
| Second level | Primary Bedroom | 11 ft ,2 in x 16 ft ,6 in |
| Basement | Laundry room | 20 ft ,11 in x 14 ft ,10 in |
| Storage | 10 ft ,3 in x 9 ft ,5 in | |
| Bedroom | 9 ft ,4 in x 8 ft ,10 in | |
| Storage | 5 ft ,6 in x 10 ft ,7 in | |
| 2pc Bathroom | 3 ft x 4 ft ,4 in | |
| Office | 18 ft ,5 in x 11 ft | |
| Main level | Kitchen | 10 ft ,4 in x 14 ft ,6 in |
| Living room | 10 ft ,7 in x 18 ft ,2 in | |
| Dining room | 9 ft ,6 in x 9 ft ,8 in | |
| 4pc Bathroom | 9 ft ,5 in x 8 ft ,10 in | |
| Other | 23 ft x 10 ft ,4 in | |
| Bedroom | 9 ft ,9 in x 9 ft |
| Features | |||||
|---|---|---|---|---|---|
| Treed | Corner Site | Rectangular | |||
| Balcony | Double width or more driveway | Sump Pump | |||
| Detached Garage | RV | Gravel | |||
| Parking Space(s)(4) | Washer | Refrigerator | |||
| Dryer | Window Coverings | Storage Shed | |||
| Stove | |||||



















































