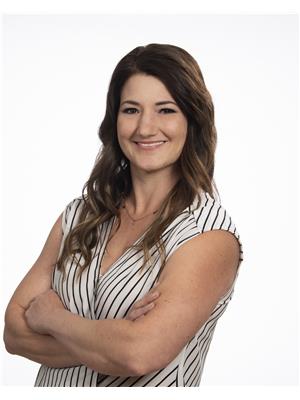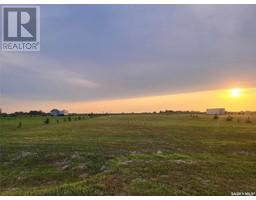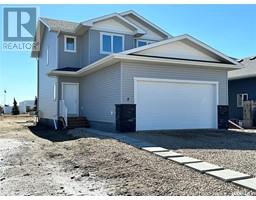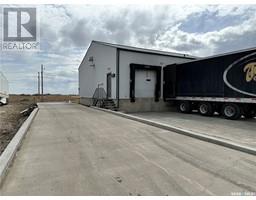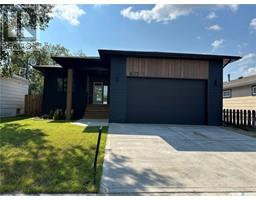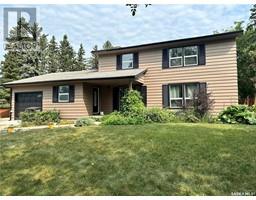98 3rd STREET, Humboldt, Saskatchewan, CA
Address: 98 3rd STREET, Humboldt, Saskatchewan
Summary Report Property
- MKT IDSK974096
- Building TypeHouse
- Property TypeSingle Family
- StatusBuy
- Added22 weeks ago
- Bedrooms4
- Bathrooms3
- Area1266 sq. ft.
- DirectionNo Data
- Added On18 Jun 2024
Property Overview
Welcome to 98 3rd Street in Humboldt SK! This charming 1266 sq ft bungalow, nestled in a desirable location in Humboldt, SK, offers the perfect blend of comfort and convenience. Backing onto the beautiful Bill Brecht Park, this property provides an ideal setting for both relaxation and recreation. As you step inside, you'll be greeted by a spacious living room, perfect for entertaining guests or enjoying cozy evenings with family. The main floor features two well-appointed bedrooms, including a primary bedroom with a private 3-piece ensuite, 4-piece bathroom and the added convenience of main floor laundry. The heart of the home is the generous kitchen, featuring ample counter space and a picturesque window overlooking the lush backyard. Adjacent to the kitchen, the dining area boasts doors that open to a large deck, seamlessly blending indoor and outdoor living. The backyard provides a peaceful oasis with no neighbors and lovely park views. The double attached garage offers secure parking and additional storage space. Downstairs, the partially finished basement extends the living space with a spacious family room, two additional bedrooms, and a 3-piece bathroom. Don't miss the opportunity to own this exceptional bungalow in a sought-after neighborhood. With its prime location, spacious layout, and thoughtful amenities, this home is ready to welcome its new owners. (id:51532)
Tags
| Property Summary |
|---|
| Building |
|---|
| Level | Rooms | Dimensions |
|---|---|---|
| Basement | Living room | 14 ft ,6 in x 27 ft ,5 in |
| Other | 13 ft x 13 ft ,1 in | |
| Utility room | 5 ft ,11 in x 14 ft ,6 in | |
| 3pc Bathroom | 5 ft ,1 in x 8 ft ,7 in | |
| Bedroom | 10 ft ,3 in x 9 ft | |
| Bedroom | 10 ft ,5 in x 14 ft | |
| Main level | Kitchen | 9 ft ,5 in x 11 ft ,8 in |
| Dining room | 12 ft ,8 in x 13 ft ,3 in | |
| Laundry room | 5 ft ,3 in x 5 ft ,11 in | |
| Living room | 15 ft x 17 ft ,2 in | |
| 4pc Bathroom | 4 ft ,10 in x 8 ft ,2 in | |
| Other | 4 ft ,9 in x 4 ft ,10 in | |
| Bedroom | 10 ft ,8 in x 8 ft ,8 in | |
| Primary Bedroom | 11 ft ,2 in x 15 ft ,2 in | |
| 3pc Ensuite bath | 5 ft ,8 in x 4 ft ,2 in | |
| Foyer | 5 ft ,8 in x 8 ft ,1 in |
| Features | |||||
|---|---|---|---|---|---|
| Treed | Rectangular | Double width or more driveway | |||
| Attached Garage | Garage | Parking Space(s)(4) | |||
| Washer | Refrigerator | Dishwasher | |||
| Dryer | Microwave | Garburator | |||
| Window Coverings | Garage door opener remote(s) | Storage Shed | |||
| Stove | Central air conditioning | ||||











































