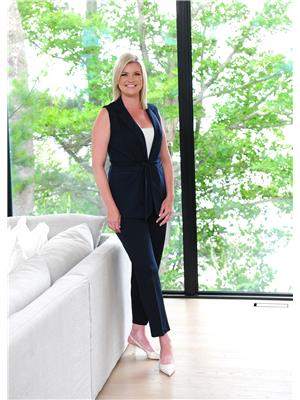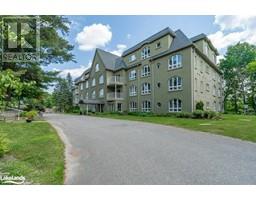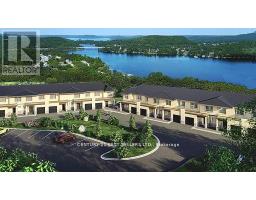13 BROOKSIDE Crossing Chaffey, Huntsville, Ontario, CA
Address: 13 BROOKSIDE Crossing, Huntsville, Ontario
Summary Report Property
- MKT ID40634356
- Building TypeRow / Townhouse
- Property TypeSingle Family
- StatusRent
- Added13 weeks ago
- Bedrooms3
- Bathrooms3
- AreaNo Data sq. ft.
- DirectionNo Data
- Added On16 Aug 2024
Property Overview
Welcome to 13 Brookside Crossing! This is a stunning 3 Bedroom, 2.5 Bathroom Freehold end unit townhouse in the highly desirable Brookside Crossing community. Experience modern living, in this home, built by the award-winning and reputable builder, Devonleigh Homes. This own home offers the perfect blend of convenience and natural beauty.The end unit town home overlooks the tranquil Gypsy Bill Creek and town green space. You will enjoy a private rear yard for relaxation and outdoor enjoyment with a lovely oversized deck, with additional storage below. The property is walking distance to a community park, town trails, and is perfect for gatherings with friends and family. For your convenience, the property is a short distance to the hospital, lake access, and numerous amenities. Immediate occupancy available! The Brookside Crossing community is a hidden gem built by Devonleigh Homes and is ideally situated close to downtown Huntsville. This charming community is known for its proximity to essential services, recreational spots, and its peaceful and scenic surroundings. Don't miss this opportunity to live in one of Huntsville’s most desirable communities. Contact today to schedule your viewing! (id:51532)
Tags
| Property Summary |
|---|
| Building |
|---|
| Land |
|---|
| Level | Rooms | Dimensions |
|---|---|---|
| Second level | Bedroom | 8'3'' x 10'8'' |
| Bedroom | 10'1'' x 10'0'' | |
| 4pc Bathroom | Measurements not available | |
| Full bathroom | Measurements not available | |
| Primary Bedroom | 12'7'' x 13'10'' | |
| Main level | Living room | 18'9'' x 9'6'' |
| Kitchen | 10'3'' x 10'0'' | |
| Dinette | 9'9'' x 8'10'' | |
| 2pc Bathroom | Measurements not available |
| Features | |||||
|---|---|---|---|---|---|
| Paved driveway | Attached Garage | Dishwasher | |||
| Dryer | Refrigerator | Stove | |||
| Water meter | Washer | Hood Fan | |||
| Central air conditioning | |||||





























