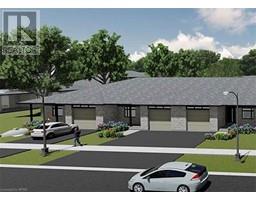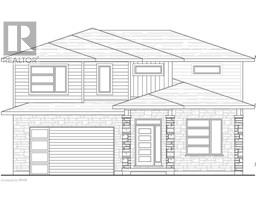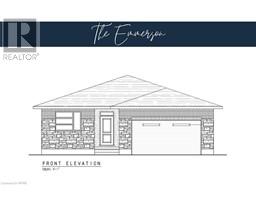53 WILSON STREET, Huron East (Seaforth), Ontario, CA
Address: 53 WILSON STREET, Huron East (Seaforth), Ontario
Summary Report Property
- MKT IDX10781565
- Building TypeHouse
- Property TypeSingle Family
- StatusBuy
- Added1 days ago
- Bedrooms3
- Bathrooms3
- Area0 sq. ft.
- DirectionNo Data
- Added On03 Dec 2024
Property Overview
Welcome to 53 Wilson St. Seaforth. This family home offers so much potential, with plenty of recent updates while maintaining much of its historic charm. Plenty of space in this 3 (Large) Bed 2.5 bath home; including Master Ensuite. Open concept main floor Dining / Kitchen and Living room, with gas fireplace and lots of natural light. Beautiful and stately custom kitchen with sprawling L-shaped quartz island; Central air, Main floor laundry, Appliances included (minus washer/dryer). Great location on corner lot of dead end street; with views of farmers fields behind, this .348 Acre lot has a real country feel with in-town amenities. Don't miss out, call your realtor to arrange a private viewing today! Flexible / Immediate possession is available. (id:51532)
Tags
| Property Summary |
|---|
| Building |
|---|
| Land |
|---|
| Level | Rooms | Dimensions |
|---|---|---|
| Second level | Bedroom | 3.35 m x 3.48 m |
| Bathroom | Measurements not available | |
| Primary Bedroom | 3 m x 4.95 m | |
| Other | Measurements not available | |
| Loft | 3.89 m x 3 m | |
| Bedroom | 2.92 m x 4.57 m | |
| Main level | Laundry room | 3.05 m x 1.63 m |
| Living room | 6.1 m x 4.8 m | |
| Dining room | 4.88 m x 2.29 m | |
| Kitchen | 4.67 m x 4.11 m | |
| Foyer | 4.14 m x 2.9 m | |
| Bathroom | Measurements not available |
| Features | |||||
|---|---|---|---|---|---|
| Dishwasher | Range | Refrigerator | |||
| Stove | Window Coverings | Walk-up | |||
| Central air conditioning | |||||









