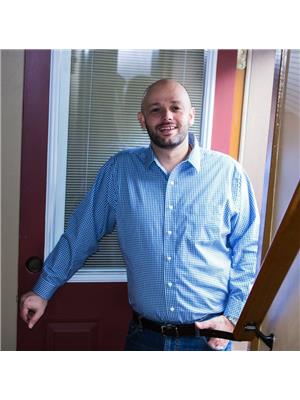50 GODERICH STREET E, Huron East, Ontario, CA
Address: 50 GODERICH STREET E, Huron East, Ontario
Summary Report Property
- MKT IDX9009820
- Building TypeDuplex
- Property TypeSingle Family
- StatusBuy
- Added18 weeks ago
- Bedrooms3
- Bathrooms2
- Area0 sq. ft.
- DirectionNo Data
- Added On12 Jul 2024
Property Overview
Versatile Property with Endless Potential. Discover endless possibilties with this versatile property that spans from street to street, offering a large treed lot and a well-maintained home confirgured into two untis. Ideal for a variety of uses including single-family living, income property, residential duplex, or potentially even commercial space. Key Features: Two Units: The ground floor unit features 2 bedrooms, a spacious living room with a seperate entrance leading to a rear deck. The upper unit offers one bedroom and a large living area. Updates throughout: Extensive updates include insulation, siding, windows, door, wiring, bathrooms, flooring, paint, and new cupboards. Both units boast new bathtubs and more. Steel roof: Recently installed in 2019 for long-lasting durability. Flexible layout: Perfect for living in one unit and renting out the other, providing income potential or accommodating multi-generational living. Large treed lot: Ample outdoor space for relaxation, recreationor potential future development. Convenient location: Situated in a desirable area. Whether you're looking for a great starter home, a smart investment property, or considering converting to a commercial space, this property offers the flexibility and updates needed to suit your needs. Dont miss out on this opportunity to own a property with such diverse potential. (id:51532)
Tags
| Property Summary |
|---|
| Building |
|---|
| Land |
|---|
| Level | Rooms | Dimensions |
|---|---|---|
| Second level | Dining room | 2.39 m x 3.86 m |
| Living room | 5.33 m x 4.11 m | |
| Kitchen | 3.96 m x 2.82 m | |
| Bathroom | 2.39 m x 2.44 m | |
| Bedroom | 2.74 m x 2.29 m | |
| Main level | Primary Bedroom | 3.96 m x 4.11 m |
| Bedroom 2 | 2.59 m x 2.59 m | |
| Kitchen | 3.81 m x 3.96 m | |
| Bathroom | 2.59 m x 2.59 m | |
| Family room | 7.16 m x 4.27 m | |
| Foyer | 3.66 m x 1.52 m |


















