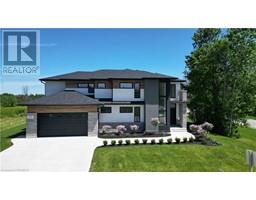2 MCTAVISH CRESCENT, Huron-Kinloss, Ontario, CA
Address: 2 MCTAVISH CRESCENT, Huron-Kinloss, Ontario
Summary Report Property
- MKT IDX10847604
- Building TypeHouse
- Property TypeSingle Family
- StatusBuy
- Added3 weeks ago
- Bedrooms3
- Bathrooms3
- Area0 sq. ft.
- DirectionNo Data
- Added On03 Dec 2024
Property Overview
Charming custom built bungalow nestled in the picturesque village of Ripley. Built in 2022, this 2132 sq. ft. bungalow offers the perfect blend of comfort and convenience. The spacious layout features 3 generously sized bedrooms and 3 full bathrooms making it an excellent choice for a growing family. The main floor laundry adds an extra layer of convenience to your daily routine. Step out side and enjoy the covered decks. The large back yard will be a hit for games or even a pool. The spot where family and friends will congregate. Have you ever wanted a garden? This property will exceed your expectations. Additionally the home includes a 3 car garage with access to the full unspoiled basement awaiting your personal touch. Mechanical features include a propane furnace, fireplace, hot water on demand and central air. The propane furnace and fireplace can be converted to natural gas as the meter has been installed to the house. Located a short distance to Kincardine, Goderich or Bruce Power this home is ideally situated for both leisure and work. (id:51532)
Tags
| Property Summary |
|---|
| Building |
|---|
| Land |
|---|
| Features | |||||
|---|---|---|---|---|---|
| Dry | Level | Sump Pump | |||
| Attached Garage | Water Heater - Tankless | Water softener | |||
| Dishwasher | Dryer | Garage door opener | |||
| Range | Refrigerator | Stove | |||
| Washer | Separate entrance | Walk-up | |||
| Central air conditioning | Air exchanger | Fireplace(s) | |||












