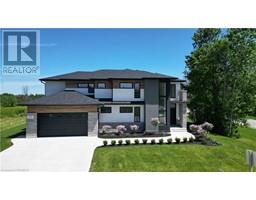40 VOZKA Drive Huron-Kinloss, Huron-Kinloss, Ontario, CA
Address: 40 VOZKA Drive, Huron-Kinloss, Ontario
Summary Report Property
- MKT ID40663755
- Building TypeHouse
- Property TypeSingle Family
- StatusBuy
- Added14 weeks ago
- Bedrooms3
- Bathrooms2
- Area1268 sq. ft.
- DirectionNo Data
- Added On03 Dec 2024
Property Overview
Epic waterfront offering! Welcome to your future piece of paradise in beautiful Blairs Grove. This is the opportunity you have been waiting for to immerse yourself into one of Lake Huron's most coveted beaches. Proudly owned by the same family for 74 cherished years. Enjoy the breathtaking views of beautiful Lake Huron. Only a few select lakefront properties offer this much waterfront. This exceptionally rare and unique property sits on a private highly desired street and offers 380 feet of prime sandy lakefront. Enjoy the benefits of unobstructed tranquil views of Lake Huron and the stunning, mesmerizing sunsets of Ontario's West Coast. An absolute must see with original cottage, garage and a quaint, Grandfathered-in boathouse with beautiful sandy beach for your rest and relaxation. Enjoy complete privacy and solitude North, South, East & West created by the size of the property and natural barriers, trees, shrubs and dunes. Blairs Grove walking trails and The Pine River Boat Club are minutes away. Don't delay on this amazing, once in a lifetime opportunity! The possibilities are endless! (id:51532)
Tags
| Property Summary |
|---|
| Building |
|---|
| Land |
|---|
| Level | Rooms | Dimensions |
|---|---|---|
| Main level | Primary Bedroom | 15'1'' x 13'7'' |
| 3pc Bathroom | Measurements not available | |
| 3pc Bathroom | Measurements not available | |
| Utility room | 3'4'' x 2'5'' | |
| Bedroom | 12'6'' x 8'6'' | |
| Bedroom | 12'0'' x 10'9'' | |
| Living room | 19'4'' x 17'2'' | |
| Dining room | 14'11'' x 9'5'' | |
| Kitchen | 12'5'' x 9'5'' |
| Features | |||||
|---|---|---|---|---|---|
| Conservation/green belt | Country residential | Detached Garage | |||
| Dryer | Refrigerator | Washer | |||
| Window Coverings | None | ||||











