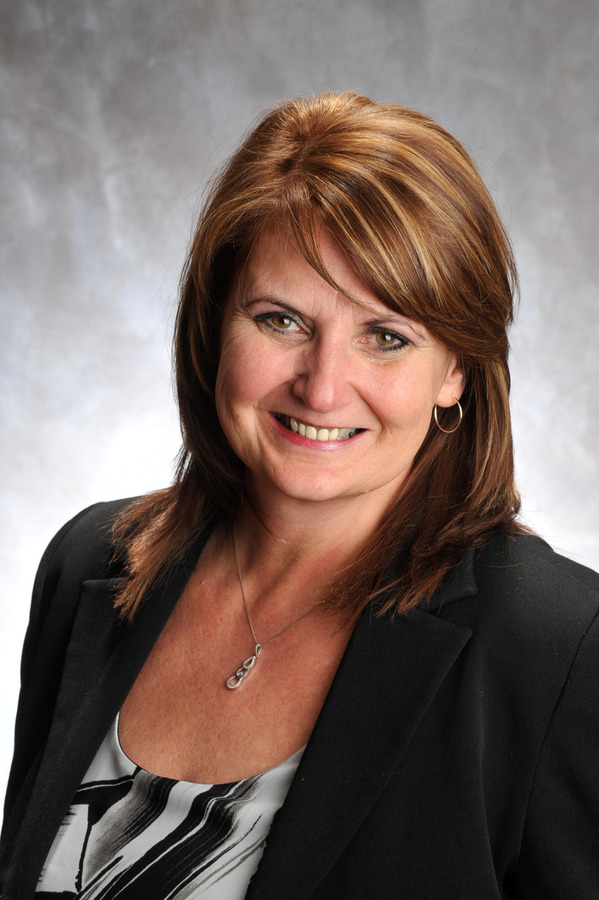212 3rd Avenue E, Hussar, Alberta, CA
Address: 212 3rd Avenue E, Hussar, Alberta
Summary Report Property
- MKT IDA2174440
- Building TypeHouse
- Property TypeSingle Family
- StatusBuy
- Added7 weeks ago
- Bedrooms4
- Bathrooms3
- Area2736 sq. ft.
- DirectionNo Data
- Added On03 Dec 2024
Property Overview
Welcome to Hussar, Nice Curb Appeal & INCOME REVENUE! This well maintained Bungalow offers a Bright & Open Concept and a functional layout, with a Spacious legal 2 bedroom Suite. The main floor offers 1456 sq.ft, living space with 2 bedroom, office, 2 baths, spacious kitchen with island, ample amount of cupboard & counter space, the vaulted ceilings gives an openness feel, large windows to allow an abundance of natural light and a great view. Lower level legal suite offers, a nice living space with an open concept living room & kitchen, 2 bedrooms, 3pc bath, storage room and laundry (shared with the rest of the house). An inviting back deck, patio & fire pit area, is perfect to sit back, relax & enjoy the Peace & Quiet Lifestyle and You'll love the Picturesque Views of the Amazing Sunrises, Sunsets & the Prairies! This Wonderful Property is located in the Village of Hussar, a Small Quiet Community known for Strong Community Spirits and a Big Heart! (id:51532)
Tags
| Property Summary |
|---|
| Building |
|---|
| Land |
|---|
| Level | Rooms | Dimensions |
|---|---|---|
| Basement | 3pc Bathroom | 7.83 Ft x 5.00 Ft |
| Bedroom | 11.25 Ft x 12.83 Ft | |
| Bedroom | 12.67 Ft x 12.83 Ft | |
| Living room/Dining room | 24.92 Ft x 24.83 Ft | |
| Kitchen | 12.33 Ft x 12.83 Ft | |
| Storage | 14.83 Ft x 7.58 Ft | |
| Furnace | 7.75 Ft x 7.67 Ft | |
| Main level | 3pc Bathroom | Measurements not available |
| 3pc Bathroom | Measurements not available | |
| Bedroom | 9.42 Ft x 9.08 Ft | |
| Primary Bedroom | 17.67 Ft x 13.00 Ft | |
| Laundry room | 9.67 Ft x 10.00 Ft | |
| Office | 11.58 Ft x 9.33 Ft | |
| Foyer | 7.25 Ft x 9.75 Ft | |
| Living room | 17.08 Ft x 12.33 Ft | |
| Kitchen | 13.25 Ft x 9.50 Ft | |
| Dining room | 13.42 Ft x 9.08 Ft | |
| Other | 10.50 Ft x 3.92 Ft |
| Features | |||||
|---|---|---|---|---|---|
| Back lane | Detached Garage(2) | Garage | |||
| Heated Garage | Refrigerator | Dishwasher | |||
| Stove | Window Coverings | Garage door opener | |||
| Washer & Dryer | Separate entrance | Suite | |||
| Central air conditioning | |||||



















































