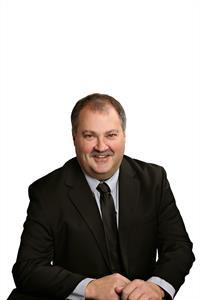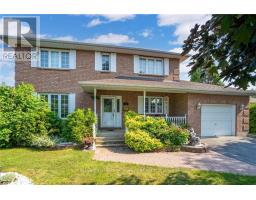60 HICKORY STREET Ingleside, Ingleside, Ontario, CA
Address: 60 HICKORY STREET, Ingleside, Ontario
Summary Report Property
- MKT ID1398064
- Building TypeHouse
- Property TypeSingle Family
- StatusBuy
- Added38 weeks ago
- Bedrooms3
- Bathrooms4
- Area0 sq. ft.
- DirectionNo Data
- Added On19 Jun 2024
Property Overview
Welcome to 60 Hickory Street in the heart of Ingleside, close to all amenities, this is more than just a home! With just under 2000 square feet, this home boasts many recent upgrades: roof (2022), furnace, ac, south and east windows, rear deck, ensuite. The open kitchen/dining room/living room features granite counter tops and gas stove, it's a great area to entertain or relax. The formal dining room and extra sitting room provide ample extra living space with many uses. As you head up stairs to the 3 LARGE bedrooms, you will see the beautifully updated ensuite in the primary bedroom! The fully finished basement is ready to be used for entertaining as well as an additional room with an attached 2 piece bath to be used as an office, craft room, or whatever you decide! As you exit the home through the patio doors in the living room, you will see a beautifully landscaped back yard that is fully fenced in! As per the seller's direction, all offers to include a minimum 48 hour irrevocable. (id:51532)
Tags
| Property Summary |
|---|
| Building |
|---|
| Land |
|---|
| Level | Rooms | Dimensions |
|---|---|---|
| Second level | Primary Bedroom | 12'0" x 18'5" |
| 4pc Ensuite bath | 12'0" x 7'8" | |
| Bedroom | 14'1" x 11'10" | |
| Bedroom | 14'1" x 11'7" | |
| 4pc Bathroom | 8'11" x 7'8" | |
| Basement | Recreation room | 12'9" x 26'4" |
| Utility room | 16'1" x 13'2" | |
| 2pc Bathroom | 7'0" x 4'2" | |
| Main level | Kitchen | 10'9" x 14'9" |
| Dining room | 10'7" x 11'8" | |
| Living room | 15'1" x 12'0" | |
| Sitting room | 12'0" x 14'0" | |
| Foyer | 9'6" x 14'5" | |
| Eating area | 6'8" x 12'0" |
| Features | |||||
|---|---|---|---|---|---|
| Attached Garage | Refrigerator | Dryer | |||
| Freezer | Stove | Washer | |||
| Central air conditioning | |||||

































