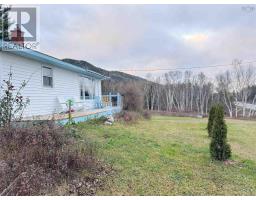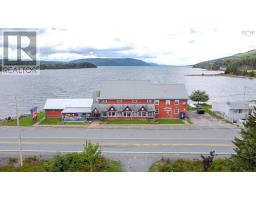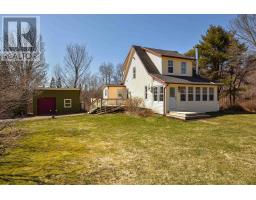53 Maplewood Drive, Ingonish, Nova Scotia, CA
Address: 53 Maplewood Drive, Ingonish, Nova Scotia
Summary Report Property
- MKT ID202427981
- Building TypeHouse
- Property TypeSingle Family
- StatusBuy
- Added11 weeks ago
- Bedrooms4
- Bathrooms1
- Area1050 sq. ft.
- DirectionNo Data
- Added On07 Dec 2024
Property Overview
Well maintained 4 bedroom bungalow on pleasant 1/2 acre lot, in central Ingonish. This home has undergone many upgrades including new roof, heat pump, bathroom, brand new oil tank among many other interior upgrades, all in the last 8 years. Featuring three bedrooms up, one bedroom down plus a full height basement which offers additional storage space or possibility to finish, for added living area. Heated with a forced air furnace along with a new and efficient heat pump in the main living space you can ensure a cozy year round home. Enter through the front door into the living room or through the second entry, leading from the back deck in to the porch/mudroom leading in to the kitchen. This home is in a great location in a nice residential area where you can enjoy a quiet side street and can even hear the ocean from the home! With year-round recreation, entertainment, schools and all amenities, Ingonish is a hot-spot for living in Cape Breton. Surrounded by the Cape Breton Highlands National Park, picture yourself living in this community and seize this opportunity to own a piece of your own! Ready for a quick closing and possession date you could be enjoying the New Year, in your new home. (id:51532)
Tags
| Property Summary |
|---|
| Building |
|---|
| Level | Rooms | Dimensions |
|---|---|---|
| Basement | Bedroom | 11.1x10.10 |
| Other | 22.10x22.9+11.11x11.5 | |
| Main level | Kitchen | 15.1x10.7 |
| Living room | 13.6x12.7 | |
| Bedroom | 9.5x8.3 | |
| Bedroom | 10.5x9.5 | |
| Bedroom | 10.11x10.7 | |
| Bath (# pieces 1-6) | 8.4x4.11 |
| Features | |||||
|---|---|---|---|---|---|
| Level | Sump Pump | Gravel | |||
| Stove | Dryer | Washer | |||
| Refrigerator | Heat Pump | ||||



































