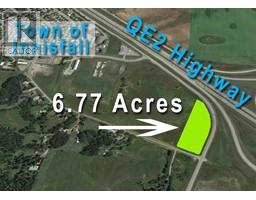5820 Maple Crescent Hazelwood Estates, Innisfail, Alberta, CA
Address: 5820 Maple Crescent, Innisfail, Alberta
Summary Report Property
- MKT IDA2194651
- Building TypeHouse
- Property TypeSingle Family
- StatusBuy
- Added5 days ago
- Bedrooms4
- Bathrooms3
- Area1532 sq. ft.
- DirectionNo Data
- Added On14 Feb 2025
Property Overview
Like new and ready for you bungalow. Yes this one needs nothing but you. Whether your looking for the family, downsizing or that perfect retirement home this will check all the boxes. Exterior featrures a maintenance free yard lifestyle with lanscaped shale both front and back. Vinyl fencing, covered deck with composite floor and gaslione for the bbq. Good sized shed for extra storage. Heated attached garage with 16 ft door. Entering the home you feel the inviting entryway and all newly painted main floor with delightful calming tones. Main floor features large secondary bedrooom to front of the home. Very modern kitchen with large island super large pantry and granite counter tops. Open floor plan with skylights,vaulted ceiling makes for great open entertaining space in the dining and great room areas. Attractive and modern gas fireplace perfect for keeping everyone warm. Large primary bedroom with large walk in, fantastic ensuite featuring dual vanity and oversized sit down stand alone shower. Other great adds on the main floor and home. Main floor laundry. No carpet home! Central air conditioning. Entering the basement you will find tons of room to roam with a super large rec room area 2 good sized bedrooms 3 pce bathroom Mini workshop/crafts area and lots of storage. Large utility room. Basement is complete with in floor heat. If your looking for a bungalow not sure they come in much better condition and ready to move in. (id:51532)
Tags
| Property Summary |
|---|
| Building |
|---|
| Land |
|---|
| Level | Rooms | Dimensions |
|---|---|---|
| Basement | 3pc Bathroom | .00 Ft x .00 Ft |
| Bedroom | 11.75 Ft x 9.50 Ft | |
| Bedroom | 11.75 Ft x 16.67 Ft | |
| Recreational, Games room | 32.17 Ft x 21.50 Ft | |
| Storage | 17.25 Ft x 5.25 Ft | |
| Other | 8.42 Ft x 6.08 Ft | |
| Furnace | 20.50 Ft x 9.50 Ft | |
| Main level | 4pc Bathroom | .00 Ft x .00 Ft |
| 3pc Bathroom | .00 Ft x .00 Ft | |
| Bedroom | 13.58 Ft x 12.50 Ft | |
| Dining room | 9.42 Ft x 16.50 Ft | |
| Kitchen | 14.00 Ft x 15.58 Ft | |
| Laundry room | 9.75 Ft x 3.58 Ft | |
| Great room | 16.50 Ft x 11.08 Ft | |
| Primary Bedroom | 16.00 Ft x 12.33 Ft | |
| Other | 10.33 Ft x 7.17 Ft |
| Features | |||||
|---|---|---|---|---|---|
| Back lane | Closet Organizers | No Animal Home | |||
| No Smoking Home | Gas BBQ Hookup | Attached Garage(2) | |||
| Washer | Refrigerator | Dishwasher | |||
| Stove | Dryer | Microwave | |||
| Central air conditioning | |||||

















































