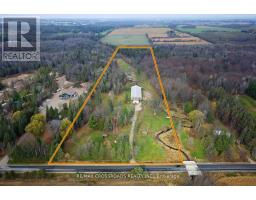1117 WESTMOUNT AVENUE, Innisfil, Ontario, CA
Address: 1117 WESTMOUNT AVENUE, Innisfil, Ontario
4 Beds3 Baths0 sqftStatus: Buy Views : 688
Price
$949,000
Summary Report Property
- MKT IDN9254976
- Building TypeHouse
- Property TypeSingle Family
- StatusBuy
- Added14 weeks ago
- Bedrooms4
- Bathrooms3
- Area0 sq. ft.
- DirectionNo Data
- Added On15 Aug 2024
Property Overview
Welcome to 1117 Westmount Ave. this former Builder's model home is approximately 2200sf of living space top and bottom, 9ft ceilings, oversized interior doors, oak stairs, hardwood floors in the living, dining & primary bedroom, upgraded kitchen with granite, 146 ft depth lot & wonderful full sized composite deck for entertaining, large basement windows for bright sunlight, gas fireplace, california knock down ceiling, large main floor laundry with garage access. Walking distance to town amenities, schools and Lake Simcoe beaches a short bike ride away. Take a drive and come see why Innisfil is growing (id:51532)
Tags
| Property Summary |
|---|
Property Type
Single Family
Building Type
House
Storeys
1
Community Name
Alcona
Title
Freehold
Land Size
12.33 x 44.56 M ; 12.33 X 44.56 X 12.41 X 45.85|under 1/2 acre
Parking Type
Attached Garage,Inside Entry
| Building |
|---|
Bedrooms
Above Grade
3
Below Grade
1
Bathrooms
Total
4
Interior Features
Appliances Included
Garage door opener remote(s)
Flooring
Hardwood, Tile, Carpeted, Laminate
Basement Type
Full (Partially finished)
Building Features
Foundation Type
Poured Concrete
Style
Detached
Architecture Style
Bungalow
Rental Equipment
Water Heater - Gas
Building Amenities
Fireplace(s)
Structures
Porch, Deck
Heating & Cooling
Cooling
Central air conditioning
Heating Type
Forced air
Utilities
Utility Sewer
Sanitary sewer
Water
Municipal water
Exterior Features
Exterior Finish
Brick
Neighbourhood Features
Community Features
Community Centre
Amenities Nearby
Beach, Schools
Parking
Parking Type
Attached Garage,Inside Entry
Total Parking Spaces
5
| Land |
|---|
Other Property Information
Zoning Description
R2FS
| Level | Rooms | Dimensions |
|---|---|---|
| Basement | Office | 4.26 m x 3.04 m |
| Recreational, Games room | 7.62 m x 5.76 m | |
| Main level | Living room | 6.7 m x 3.6 m |
| Kitchen | 4.08 m x 3.04 m | |
| Eating area | 4.08 m x 3.32 m | |
| Bedroom | 3.04 m x 2.71 m | |
| Primary Bedroom | 4.69 m x 3.32 m | |
| Bedroom | 3.32 m x 3.04 m | |
| Laundry room | 3.04 m x 1.54 m |
| Features | |||||
|---|---|---|---|---|---|
| Attached Garage | Inside Entry | Garage door opener remote(s) | |||
| Central air conditioning | Fireplace(s) | ||||



















































