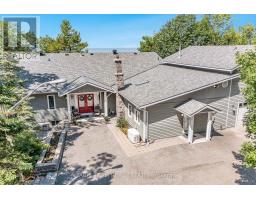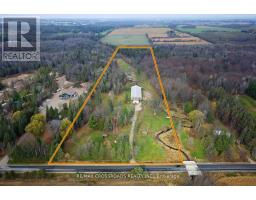1246 BRODERICK STREET, Innisfil, Ontario, CA
Address: 1246 BRODERICK STREET, Innisfil, Ontario
Summary Report Property
- MKT IDN9250839
- Building TypeHouse
- Property TypeSingle Family
- StatusBuy
- Added14 weeks ago
- Bedrooms4
- Bathrooms5
- Area0 sq. ft.
- DirectionNo Data
- Added On12 Aug 2024
Property Overview
Top 5 Reasons You Will Love This Home: 1) Newly-built 2-storey Pristine Homes (Admiral Model), situated on a corner lot with upgrades that shine throughout 2) Enter the dream kitchen with gleaming Whirlpool stainless-steel appliances, engineered hardwood flooring underfoot, and sleek 24'x24' porcelain tile flooring on the main level, accentuated by 8' interior doors, smooth ceilings, and chic zebra blinds 3) Ascend to the upper level where you'll find four spacious bedrooms and three full bathrooms, complemented by an upper level laundry room and generous windows filling the rooms with natural light 4) Venture to the basement where a finished bathroom awaits amid a partially completed space, leaving the rest of the basement ready for your personal touch 5) Stone and stucco exterior on this pool-sized lot, positioned close to schools, parks, amenities and just minutes from the serene shores of Lake Simcoe. 2,497 fin.sq.ft. Age 1. Visit our website for more detailed information. (id:51532)
Tags
| Property Summary |
|---|
| Building |
|---|
| Land |
|---|
| Level | Rooms | Dimensions |
|---|---|---|
| Second level | Primary Bedroom | 4.59 m x 3.96 m |
| Bedroom | 3.75 m x 3.04 m | |
| Bedroom | 4.7 m x 3.28 m | |
| Bedroom | 3.72 m x 3.07 m | |
| Laundry room | 2.57 m x 2.02 m | |
| Main level | Kitchen | 5.79 m x 4.24 m |
| Dining room | 4.36 m x 4.15 m | |
| Living room | 3.27 m x 2.91 m | |
| Family room | 4.92 m x 4.73 m | |
| Mud room | 1.56 m x 1.35 m |
| Features | |||||
|---|---|---|---|---|---|
| Level lot | Irregular lot size | Sump Pump | |||
| Attached Garage | Dishwasher | Dryer | |||
| Refrigerator | Stove | Washer | |||
| Window Coverings | Central air conditioning | Fireplace(s) | |||



























































