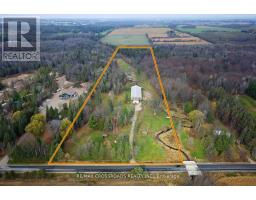1408 DAVIS LOOP CIRCLE, Innisfil, Ontario, CA
Address: 1408 DAVIS LOOP CIRCLE, Innisfil, Ontario
Summary Report Property
- MKT IDN9038918
- Building TypeHouse
- Property TypeSingle Family
- StatusBuy
- Added18 weeks ago
- Bedrooms4
- Bathrooms4
- Area0 sq. ft.
- DirectionNo Data
- Added On15 Jul 2024
Property Overview
New Construction Single Detached at Harbourview Innisfil / Lefroy Simcoe area. Assignment Sale Opportunity! 3088 SQFT Open Concept ""LAGUNA"" floor-plan by Ballymore Homes. 4 Large Bedrooms + 4 Bath w/ Walkout Basement On Premium Ravine Lot w/ 40 Foot Frontage & Full Size 2 Car Garage + Sep Entry. Loads of Upgrades: Oak Hardwood Floors, Oak Staircase and Smooth Ceilings on Main floor + Upgraded Bsmt Windows. Gourmet Kitchen with Granite Counters, Double Under mount Sink, Breakfast Bar, W/I Pantry, Cozy Gas Fireplace in Family Room. Upstairs Primary Bedroom incl Tray Ceiling, W/I Closet, Luxury Ensuite. Walk-Out Balcony Deck. 2nd floor Laundry Room. Library/Office Room on Main, W/O Bsmt W/ Cold Cellar & Rough-in for 3 pc bath could turn into income producing Separate Apartment or In-law Suite! Walking Distance To Lake/Marina. Short Drive to Innisfil Beach. Easy Access to Hwy 400 (60 min to Downtown, 20 min to Barrie). Schools, Shopping + All Amenities Within Reach. **** EXTRAS **** Premium Ravine Lot + Walkout Basement w/ Large Windows. Rare Find...Completion September 24th. Large 4 Car Park Driveway, 200 AMP Service, Custom Upgrades Throughout, TARION Warranty. Brand New Turn Key 3088 sqft assignment waiting for you! (id:51532)
Tags
| Property Summary |
|---|
| Building |
|---|
| Land |
|---|
| Level | Rooms | Dimensions |
|---|---|---|
| Second level | Primary Bedroom | 4.57 m x 4.81 m |
| Bedroom 2 | 3.65 m x 4.81 m | |
| Bedroom 3 | 3.96 m x 4.26 m | |
| Bedroom 4 | 3.53 m x 4.87 m | |
| Main level | Dining room | 6.09 m x 4.02 m |
| Great room | 5.48 m x 6.09 m | |
| Kitchen | 2.92 m x 5.42 m | |
| Office | 2.74 m x 3.6 m | |
| Eating area | 3.59 m x 6.09 m |
| Features | |||||
|---|---|---|---|---|---|
| Backs on greenbelt | Attached Garage | Water Heater | |||
| Walk out | Central air conditioning | Air exchanger | |||
| Fireplace(s) | |||||






























