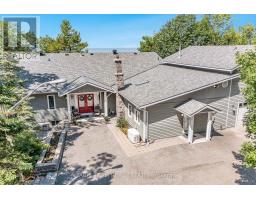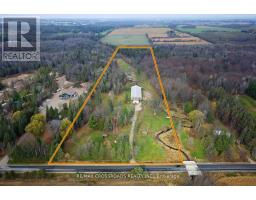1409 BUTLER STREET, Innisfil, Ontario, CA
Address: 1409 BUTLER STREET, Innisfil, Ontario
Summary Report Property
- MKT IDN9265398
- Building TypeHouse
- Property TypeSingle Family
- StatusBuy
- Added13 weeks ago
- Bedrooms4
- Bathrooms3
- Area0 sq. ft.
- DirectionNo Data
- Added On22 Aug 2024
Property Overview
Top 5 Reasons You Will Love This Home: 1) Beautiful home checking all the boxes for a large family seeking a great neighbourhood close to schools, shopping, and parks 2) Featuring three spacious bedrooms that share a family washroom, along with the expansive primary bedroom boasting its own ensuite and walk-in closet 3) Adorned with beautiful hardwood flooring and ceramic tile, seamlessly flowing from the dining room to the living room, making entertaining friends and family a pleasure 4) Chef-inspired kitchen, complete with ample cabinetry and stainless-steel appliances, making cooking a breeze and connecting to a cozy breakfast nook for casual meals 5) Sprawling basement featuring ample space for your imagination, ready for you to add finishing touches and create the perfect additional living area. Age 12. Visit our website for more detailed information. (id:51532)
Tags
| Property Summary |
|---|
| Building |
|---|
| Land |
|---|
| Level | Rooms | Dimensions |
|---|---|---|
| Second level | Primary Bedroom | 6.7 m x 3.52 m |
| Bedroom | 7.26 m x 2.87 m | |
| Bedroom | 5.34 m x 3.48 m | |
| Bedroom | 3.56 m x 3.42 m | |
| Main level | Kitchen | 6.43 m x 3.17 m |
| Dining room | 4.5 m x 3.37 m | |
| Living room | 5.86 m x 3.59 m | |
| Laundry room | 2.18 m x 1.73 m |
| Features | |||||
|---|---|---|---|---|---|
| Attached Garage | Dishwasher | Dryer | |||
| Refrigerator | Stove | Washer | |||
| Window Coverings | Central air conditioning | Fireplace(s) | |||
























































