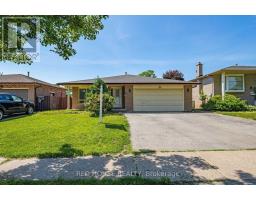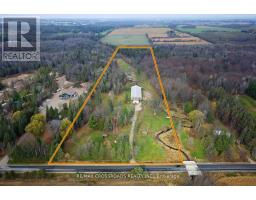1458 STOVELL CRESCENT, Innisfil, Ontario, CA
Address: 1458 STOVELL CRESCENT, Innisfil, Ontario
Summary Report Property
- MKT IDN9255824
- Building TypeHouse
- Property TypeSingle Family
- StatusBuy
- Added14 weeks ago
- Bedrooms4
- Bathrooms5
- Area0 sq. ft.
- DirectionNo Data
- Added On15 Aug 2024
Property Overview
Elegance at its finest!! Welcome to 1458 Stovell Crescent In Innisfil, Ontario.This stunning Detached house is completely customized with over 120k in upgrades. This stunning 3615 square feet home offers a custom kitchen with ample storage, luxurious quartz countertops, brand new stainless steel appliances and elegant design features. The Family room features a beautiful built in fireplace, hardwood flooring and tons of natural light. Main floor and second floor is upgraded with pot lights & hardwood flooring. Master bedroom features a 5 piece ensuite and gorgeous custom walk in closet. Let's not forget the additional 748 square feet walk out basement that leads directly to your backyard.Great for entertaining or potential in-law suite. Less than 10 min drive to shopping centers & Malls. 15 min drive to Hwy 400. Close to Schools, beaches, parks, and many hiking trails. **** EXTRAS **** Carson's Creek Developments, built by Lormel Homes. (id:51532)
Tags
| Property Summary |
|---|
| Building |
|---|
| Level | Rooms | Dimensions |
|---|---|---|
| Second level | Primary Bedroom | 5.18 m x 3.77 m |
| Bedroom 2 | 3.505 m x 3.962 m | |
| Bedroom 3 | 3.505 m x 3.962 m | |
| Bedroom 4 | 4.013 m x 3.962 m | |
| Main level | Living room | 5.74 m x 3.912 m |
| Dining room | 3.658 m x 4.115 m | |
| Kitchen | 4.064 m x 3.454 m | |
| Eating area | 4.064 m x 3.048 m | |
| Family room | Measurements not available |
| Features | |||||
|---|---|---|---|---|---|
| Attached Garage | Water Heater | Oven - Built-In | |||
| Cooktop | Dishwasher | Microwave | |||
| Oven | Range | Refrigerator | |||
| Walk out | Central air conditioning | ||||



























































