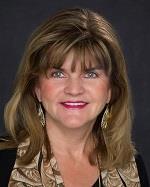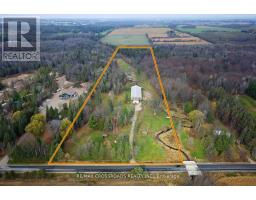1464 BLACKMORE Street IN23 - Alcona, Innisfil, Ontario, CA
Address: 1464 BLACKMORE Street, Innisfil, Ontario
Summary Report Property
- MKT ID40634066
- Building TypeHouse
- Property TypeSingle Family
- StatusBuy
- Added14 weeks ago
- Bedrooms4
- Bathrooms3
- Area2406 sq. ft.
- DirectionNo Data
- Added On15 Aug 2024
Property Overview
Alcona, Innisfil. Conveniently located in prestigious Alcona By The Lake community - just minutes away from beautiful Innisfil Beach, Hwy 400 and GO Train access, Big Cedar Golf & Country Club, Friday Harbour, local schools, parks, shopping and restaurants. This spacious 2 storey, all brick, 2400 sq. ft. family home has an double attached garage with inside entry, and offers 4 spacious bedrooms, 2.5 baths, and was recently built in 2021 by Country Homes. Great, functional O/Concept floor plan w/many upgrades throughout. Great room w/ linear gas fireplace & 9 ft. waffle ceiling, separate dining area with coffered ceiling, hardwood floors & tile floors throughout (no carpets), designer style upgraded kitchen w/pantry, back splash, center island, quartz counter tops and a walk out to rear deck and fully fenced rear yard. Primary bedroom boasts attractive 5 piece ensuite w/freestanding soaker tub, glass shower and double sinks. Full unfinished basement offers rough-in plumbing for a future bath and laundry area. Quick closing available. Property being sold in 'As Is' condition. (id:51532)
Tags
| Property Summary |
|---|
| Building |
|---|
| Land |
|---|
| Level | Rooms | Dimensions |
|---|---|---|
| Second level | Family room | 16'9'' x 15'6'' |
| Third level | 5pc Bathroom | 12'9'' x 9'9'' |
| Other | 12'9'' x 5'6'' | |
| Bedroom | 12'9'' x 9'0'' | |
| Primary Bedroom | 14'0'' x 13'6'' | |
| Bedroom | 9'9'' x 11'4'' | |
| 4pc Bathroom | 8'0'' x 6'0'' | |
| Bedroom | 11'2'' x 10'0'' | |
| Main level | Eat in kitchen | 20'0'' x 14'3'' |
| Great room | 16'11'' x 12'11'' | |
| Dining room | 15'0'' x 12'9'' | |
| 2pc Bathroom | 6'0'' x 5'6'' | |
| Foyer | 9'8'' x 6'0'' |
| Features | |||||
|---|---|---|---|---|---|
| Paved driveway | Sump Pump | Attached Garage | |||
| Central air conditioning | |||||















































